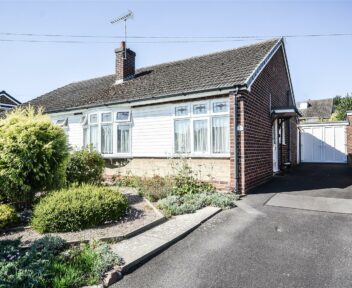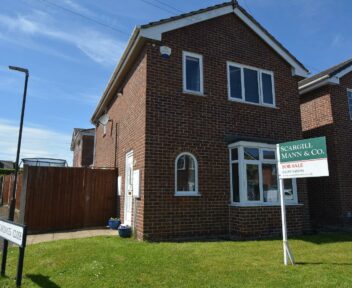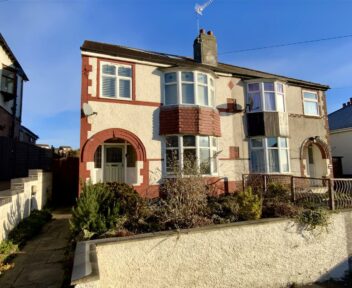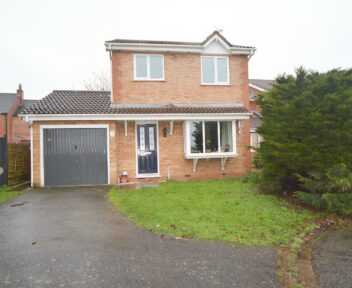Sold Subject to Contract
6 Mercia Court, Repton, Derby, DE65 6FF
Price
£300,000
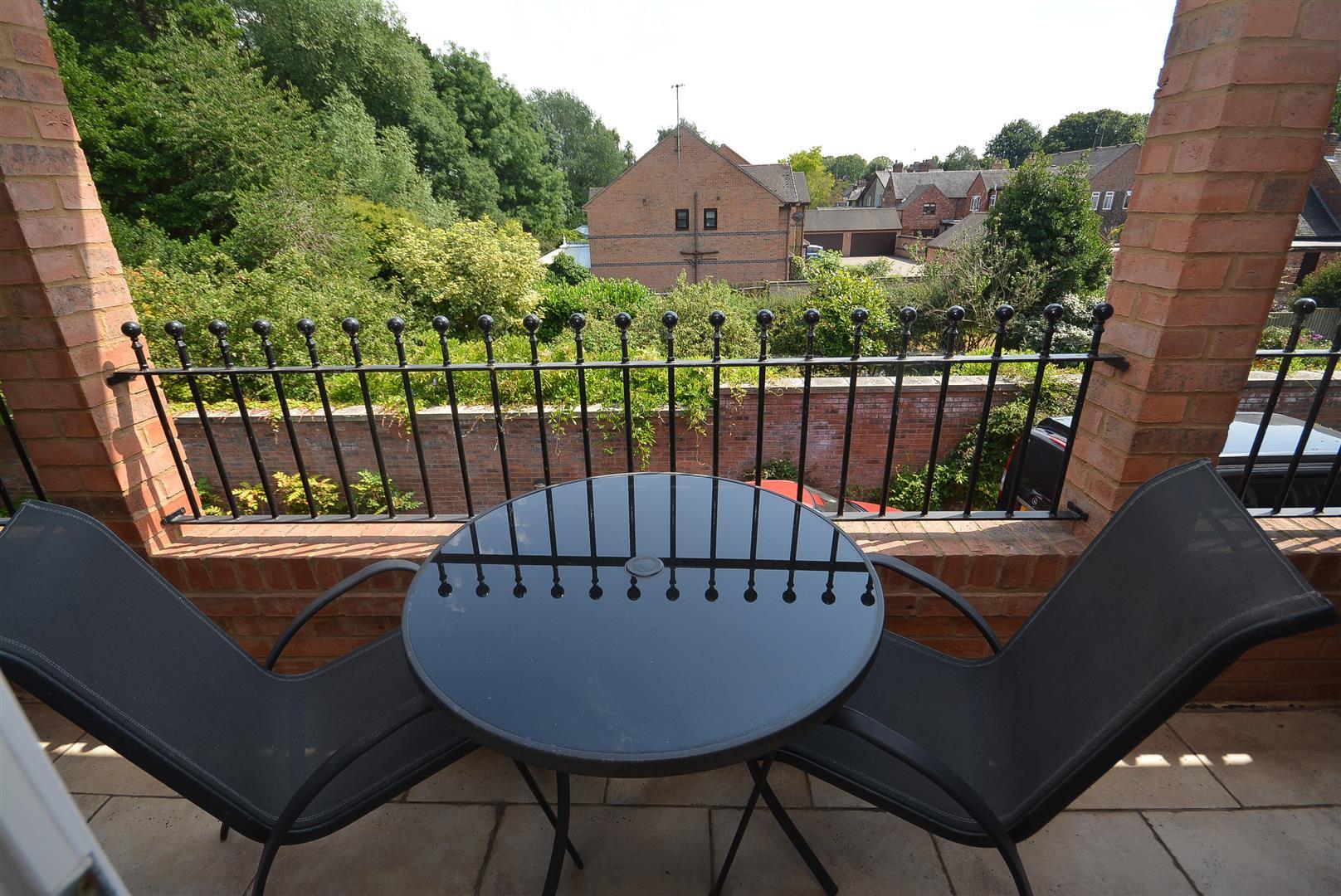
Key features
- NO UPWARD CHAIN
- Secure gated entrance
- Versatile accommodation
- Shower room and separate bathroom
- Open plan kitchen, dining and lounge with balcony off
- Three bedrooms
- Garage
- Parking
- Small rear courtyard
- VIEWING ESSENTIAL
About the property
NO UPWARD CHAIN - An impressive three-bedroom three storey town house with garage and parking, set within secure gated environment located at the heart of the highly sought-after village of Repton.
General Information
The Property
A superbly positioned, modern, three storey, three-bedroom town house situated in the highly desirable village of Repton. Offered for sale with the benefit of no upward chain, the property is double glazed, and gas centrally heated with entrance hall having a range of useful storage cupboards, stairs off to the first floor, utility area, ground floor shower room and third bedroom off with access to a small courtyard area. The first-floor landing leads to stylish open plan living space with contemporary style kitchen, dining area and living room providing access to a balcony overlooking attractive neighbouring gardens. A second-floor landing leads to two further bedrooms sharing a well-appointed bathroom with bath and separate shower.
Outside, to the rear of the property is a small courtyard just large enough for a bistro table and chairs. The property is set within communal grounds with allocated parking, visitor's spaces and integral single garage.
Location
Repton is a sought-after village location, lying south of Derby and famous for its school. The attractive village offers a post office, popular public inns with restaurants, dentist, hairdressers and in the nearby village of Willington is a supermarket, doctors and train station. The location offers easy access to the A38 and A50 for further onwards travel.
Accommodation
Entrance Door
Provides access to:
Reception Hallway
5.91 x 1.88 (19'5" x 6'2")
Having contemporary style staircase to first floor, door to garage, a range of useful built-in storage cupboards, recess ceiling down-lights and radiator. The hallway opens up into:
Utility Space
1.28 x 1.88 (4'2" x 6'2")
Having useful built-in storage cupboards with shelving, plumbing for washing machine plus further space for tumble dryer. Door to:
Ground Floor Bedroom Three/study
2.97 x 3.24 (9'9" x 10'8")
Having radiator, recess ceiling down-lights, french doors leading out onto a small rear courtyard, a range of built-in cupboards providing hanging space, shelving and a pull-down bed.
Ground Floor Shower Room
1.84 x 1.89 (6'0" x 6'2")
Fitted with a w.c., fully tiled corner shower enclosure with glazed screen, wall mounted vanity unit with attractive tiled surrounds, radiator, extractor fan and recess ceiling down-lights.
First Floor Accommodation
Landing
Having stairs to second floor and door to:
Contemporary Style Open Plan Lounge And Dining Kit
Incorporating:
Balcony
5.15 x 1.13 (16'11" x 3'8")
A lovely feature of the property overlooking attractive neighbouring gardens.
Lounge Area
4.25 x 4.96 max (13'11" x 16'3" max)
Having wood effect flooring, recess ceiling down-lights and french doors opening onto a balcony.
Dining Kitchen Area
3.22 x 4.96 (10'7" x 16'3")
Having window to rear aspect, radiator, ample space for dining furniture and wall mounted storage unit. The kitchen itself is fitted with a range of base cupboards and drawer units with matching wall mounted cabinets over. Integrated appliances include a fridge, freezer, dishwasher, oven and microwave. Worktops incorporate a Hotpoint four ring gas hob with extractor hood over and attractive tiled surrounds, plus a sink and side drainer with mixer tap over. There are recess ceiling down-light and attractive tiled flooring.
Second Floor Accommodation
Landing.
Doors leading off.
Bedroom One
4.26 x 2.93 (14'0" x 9'7")
Having recess ceiling down-lights, window to front aspect, radiator and opening to dressing area and door to Jack & Jill bathroom.
Dressing Area
1.64 x 2.02 (5'5" x 6'8")
Having five built-in wardrobes providing hanging space and shelving. Recess ceiling down-lights.
Jack & Jill Bathroom
2.22 x 2.72 (7'3" x 8'11")
Fitted with a panelled bath with mixer taps over and tiled surrounds, fully tiled corner shower enclosure with glazed screen, pedestal wash hand basin and w.c. Vanity unit with storage below, recess ceiling down-lights, radiator and door to:
Bedroom Two
3.18 x 3.15 (10'5" x 10'4")
Having recess ceiling down-lights, Velux window, radiator and loft access point.
Outside
There is a small rear courtyard which is paved with a blue brick and is an ideal space for a bistro table and chairs.
.
The property is set within communal grounds with allocated parking, visitor's spaces and integral single garage.
Garage
2.92 x 5.2 (9'7" x 17'1")
Having remote controlled up and over door. Fully boarded walls, ceiling light points, outside tap point and sockets.
Tenure
Our client advises us that the property is freehold. However there is a service charge payable for the maintenance of the communal areas and electric gates. We believe the payments are approx £210.00 every 6 months, however we await conmfirmation of this fee. Should you proceed with the purchase of this property this must be verified by your solicitor.
Council Tax Band
South Derbyshire District Council - Band D
Viewing
Strictly by appointment through Scargill Mann & Co - Burton office (ACB/DLW July 2022)/A
Conditions Of Sale
These particulars are thought to be materially correct though their accuracy is not guaranteed and they do not form part of a contract. All measurements are estimates. All electrical and gas appliances included in these particulars have not been tested. We would strongly recommend that any intending purchaser should arrange for them to be tested by an independent expert prior to purchasing. No warranty or guarantee is given nor implied against any fixtures and fittings included in these sales particulars.
Similar properties for sale

How much is your home worth?
Ready to make your first move? It all starts with your free valuation – get in touch with us today to request a valuation.
Looking for mortgage advice?
Scargill Mann & Co provides an individual and confidential service with regard to mortgages and general financial planning from each of our branches.























