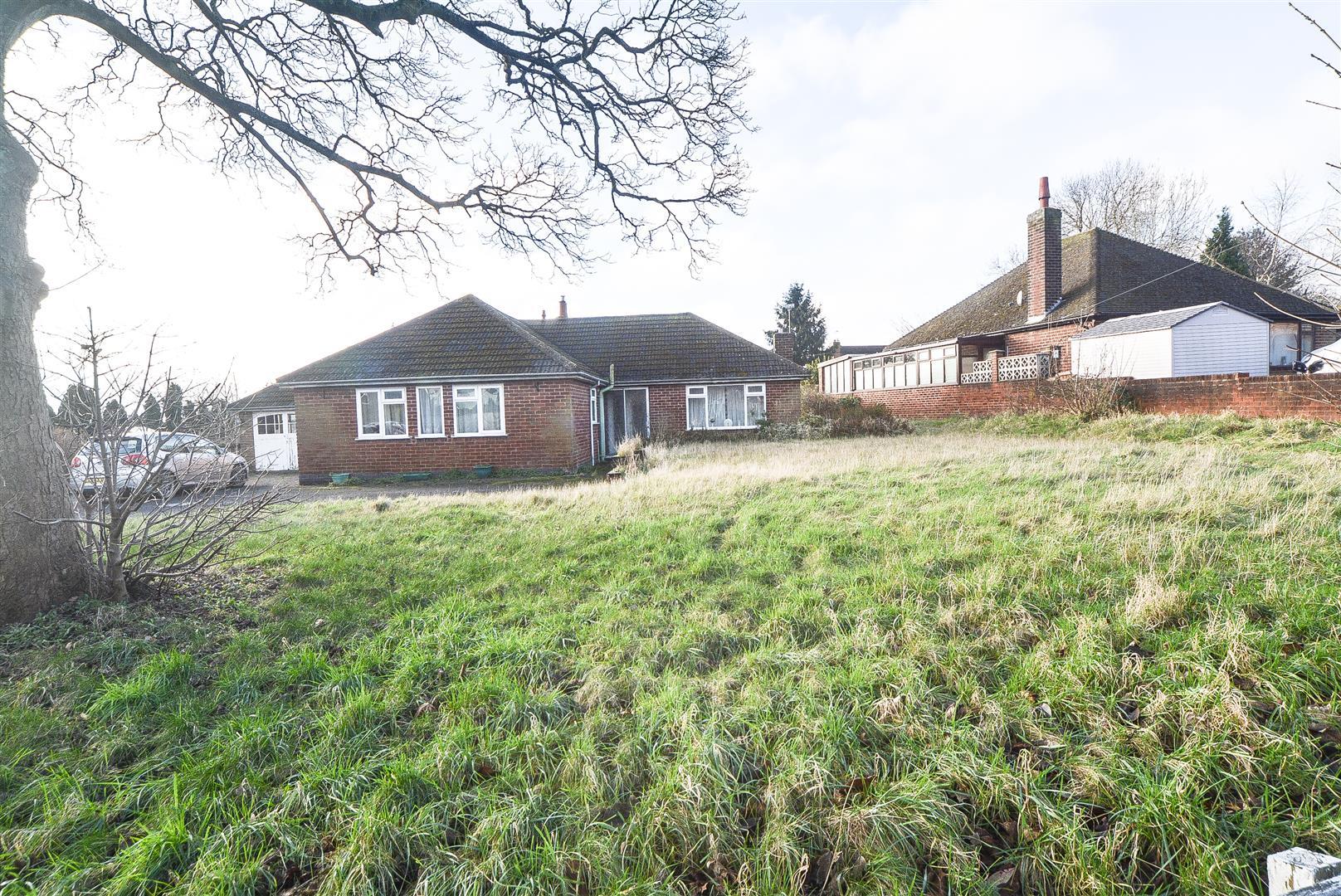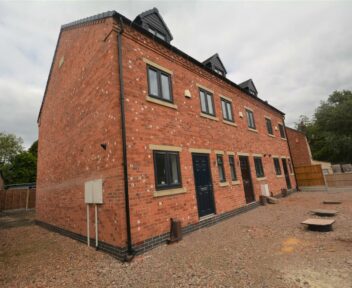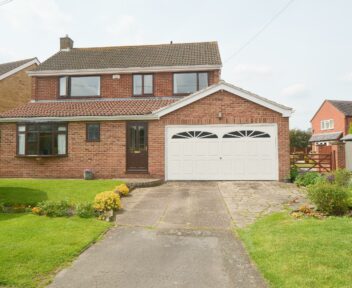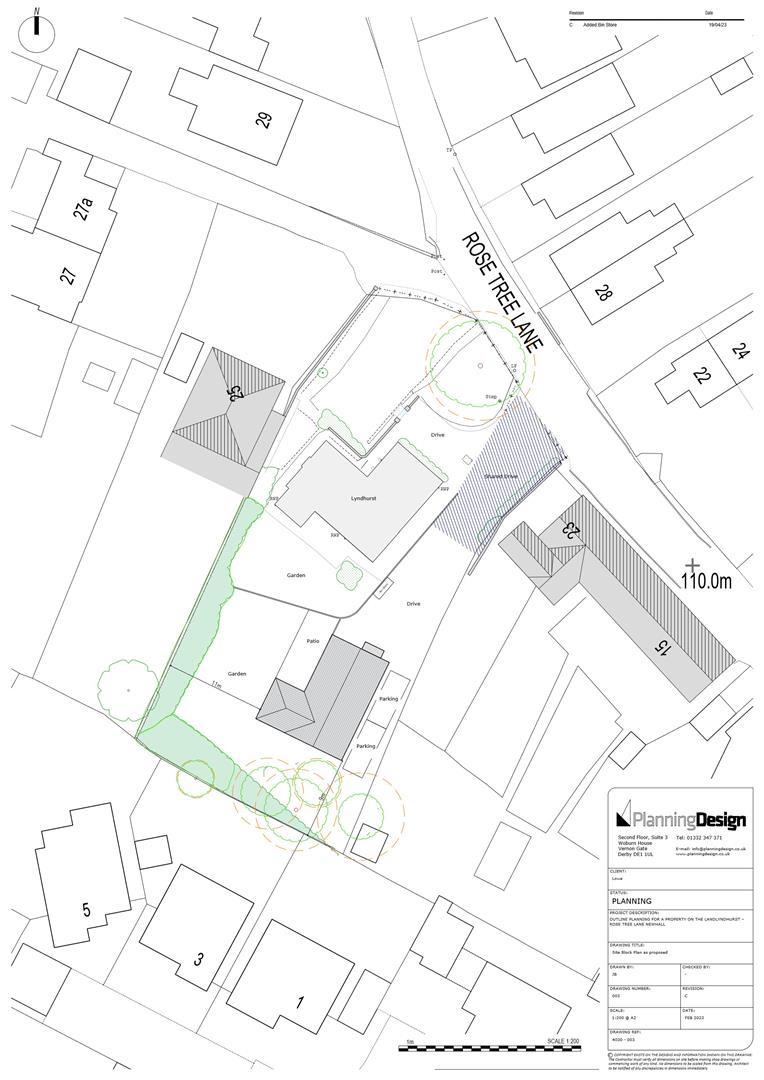Sold Subject to Contract
Lyndhurst, Rose Tree Lane, Newhall, Swadlincote, Derbyshire, DE11 0LN
Price
£375,000

Key features
- DEVELOPEMENT OPPORTUNITY
- PLANNING NUMBER ref No DMPA/2023/0529
- Substantial Bungalow for renovation
- Outline planning for additonal dwelling
- Excellent plot
- Popular location
- Contact selling agent for any further information
About the property
AN OPPORTUNITY FOR THE RENOVATION OF A TRADITIONAL DETACHED BUNGALOW ALONG WITH OUTLINE PLANNING FOR A SEPARATE DWELLING (PLANS AND ELEVATION IMAGES AS SHOWN ON PLANNING APPLICATION)
General Information
The Property
This is a rare opportunity for the re-development of this superb mature site. The site will allow the prospective buyer the chance to purchase this substantial detached bungalow requiring complete renovation along with the benefit of outline planning permission for an additional detached bungalow, under planning ref number DMPA/2023/0529.(PLANS AND ELEVATION IMAGES AS SHOWN ON BROCHURE)
.
The property and building plot are situated on a quiet residential lane, close to the centre of Newhall.
Accommodation Of Current Bungalow
Front entrance sliding patio opens through to porch with further double doors opening through to L shaped reception hall.
Reception Hall
4.57 x 1.33 x 0.83 x 4.57 (15'0" x 4'4" x 2'9" x 15'0")
Has radiator, range of built in storage cupboards providing hanging space and shelving, loft access point and all doors leading off:
Lounge
3.94 x 6.09 (12'11" x 20'0")
Has sliding patio doors out to rear conservatory, window to the front aspect, stone effect fire surround with marble effect mantel and hearth with living flame gas fire inset and window to the front aspect.
Kitchen
3.17 x 4.25 (10'5" x 13'11")
Fitted with base cupboard, drawers and wall mounted cabinets, there are integrated appliances which include a double oven, fridge and a slim line dishwasher, there is a space for washing machine, tiled surrounds, window the rear aspect, door leading out to the rear lobby and further cupboard space where the domestic hot water and central heating boiler is housed and additional door that opens into the dining room.
Dining Room
3.64 into chimney breast x 3.94 to the window wa (11'11" into chimney breast x 12'11" to the window)
Has a tiled fire surround with electric fire inset, window to the rear aspect, radiator and ceiling light point.
Bedroom One
3.33 x 4.36 front the front window to the back w (10'11" x 14'4" front the front window to the back)
Has windows to the side aspect, two windows to the front aspect, radiator and ceiling light point.
Bedroom Two
2.74 to wardrobe x 3.34 (9'0" to wardrobe x 10'11")
Has a window to the side aspect, radiator and built in wardrobes with sliding doors.
Bedroom Three
2.57 to window x 2.60 (8'5" to window x 8'6")
Has a window to the front aspect and ceiling light point.
Bathroom
1.54 x 1.64 to the window (5'1" x 5'5" to the window)
Has a panelled bath, pedestal hand wash basin, fully tiled walls and an obscure window to the side aspect and a separate W.C.
Separate W.c.
0.81 x 1.65 (2'8" x 5'5")
Has an obscure window to the side aspect, W.C. and ceiling light point.
Location
Rose Tree Lane sits close to the heart of Newhall. There is schooling for all ages, public inns, post office, and convenience stores nearby. The nearby towns of Swadlincote and Burton upon Trent offer further shopping opportunities and leisure facilities.
Tenure
Our client advises us that the property is freehold. Should you proceed with the purchase of this property this must be verified by your solicitor.
Conditions Of Sale
These particulars are thought to be materially correct though their accuracy is not guaranteed and they do not form part of a contract. All measurements are estimates. All electrical and gas appliances included in these particulars have not been tested. We would strongly recommend that any intending purchaser should arrange for them to be tested by an independent expert prior to purchasing. No warranty or guarantee is given nor implied against any fixtures and fittings included in these sales particulars.
Council Tax Band
South Derbyshire District Council - Band D. This is the banding for the current bungalow.
Current Utility Suppliers
Water Severn Trent
Gas OVO Energy
Electric OVO Energy
Sewage
Broadband supplier
Broadband speeds
https://checker.ofcom.org.uk/en-gb/broadband-coverage
School Catchment Areas
https://www.derbyshire.gov.uk/education/schools/school-places
ormal-area-school-search/find-your-normal-area-school.aspx
http://www.derbyshire.gov.uk/
Viewing
Strictly by appointment through Scargill Mann & Co (ACB/JLW 01/2024)/DRAFT
Agents Note
We advise all potential buyers to ensure they have read the environmental website with regards to flood defence in the area.
https://www.gov.uk/check-long-term-flood-risk
https://www.gov.uk/government/organisations/environment-agency
http://www.gov.uk/
The EPC rating is for the current bungalow.
Similar properties for sale
1 New Row, Main Street, Tatenhill, Burton Upon Trent, Staffordshire, DE13 9SG
Offers In The Region Of:
£325,000

How much is your home worth?
Ready to make your first move? It all starts with your free valuation – get in touch with us today to request a valuation.
Looking for mortgage advice?
Scargill Mann & Co provides an individual and confidential service with regard to mortgages and general financial planning from each of our branches.

































