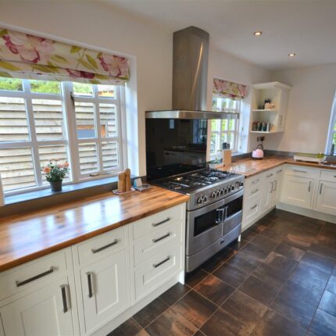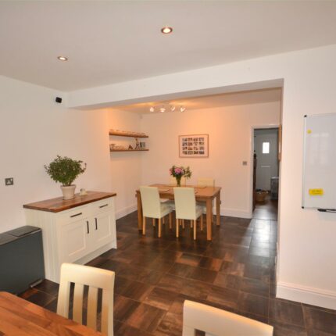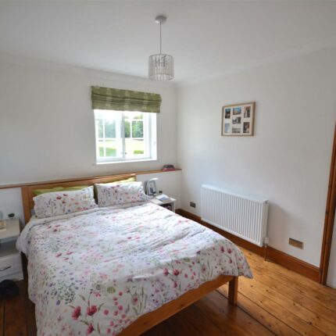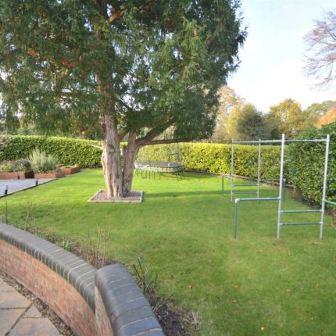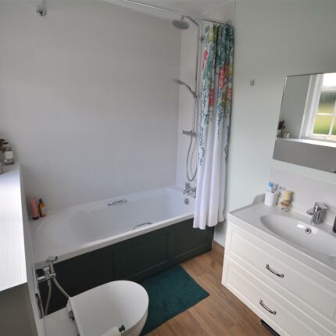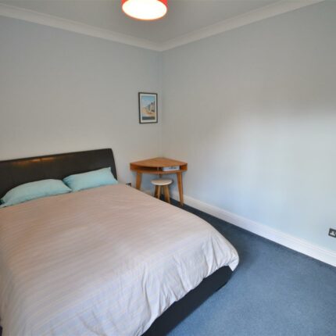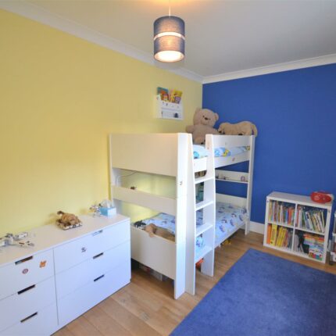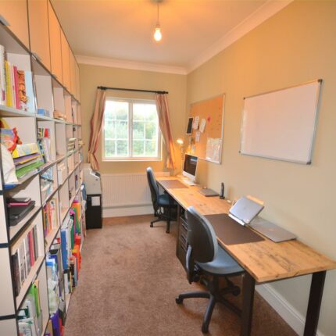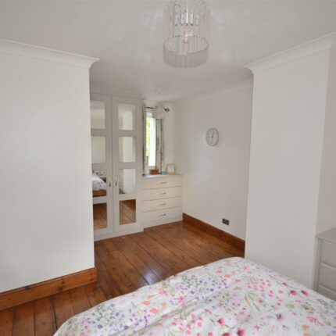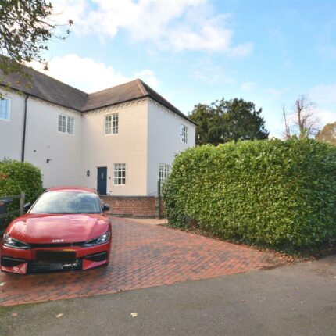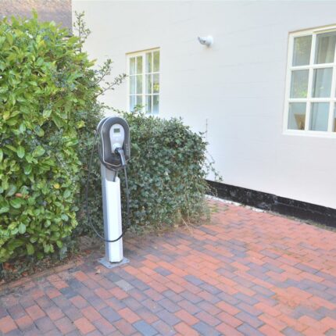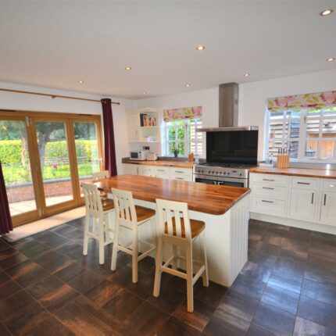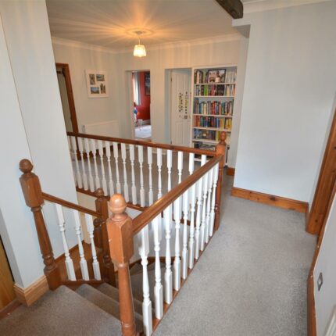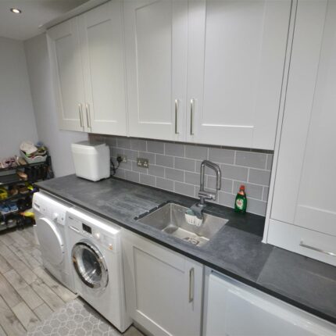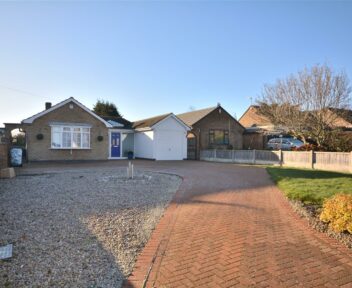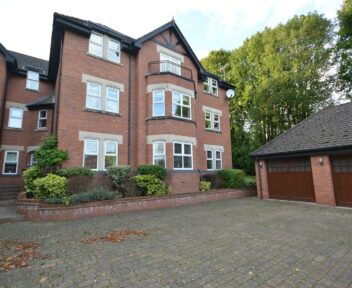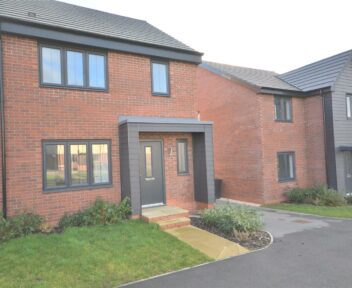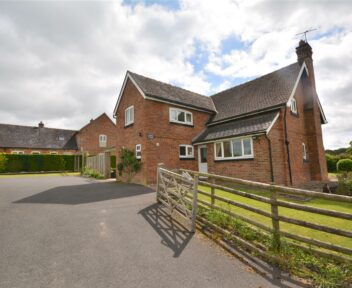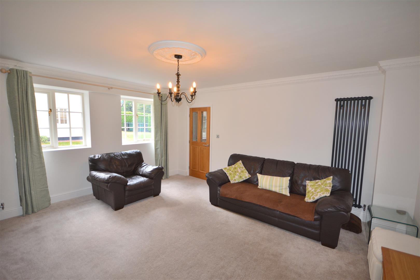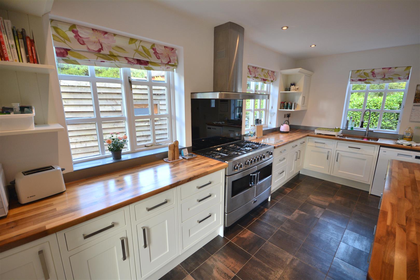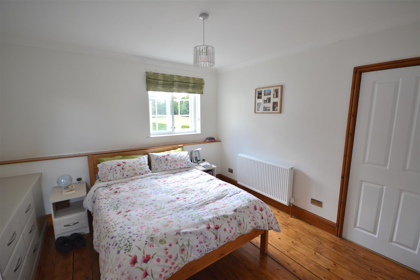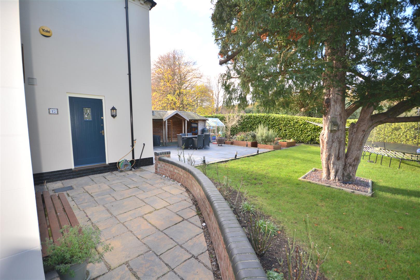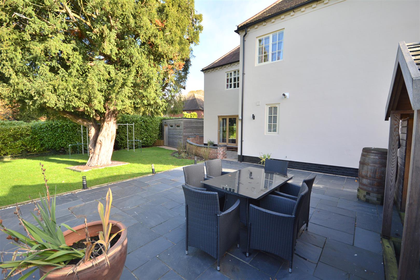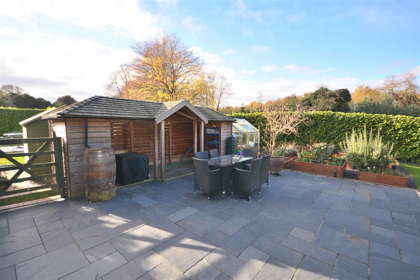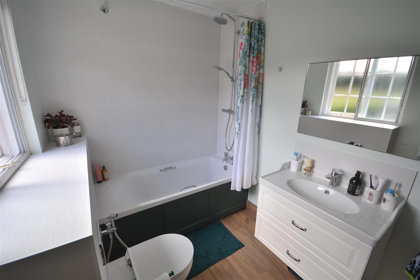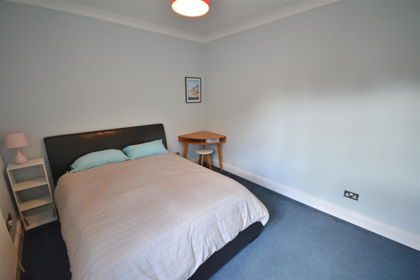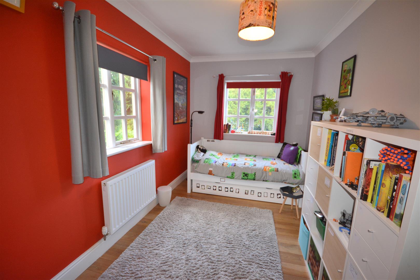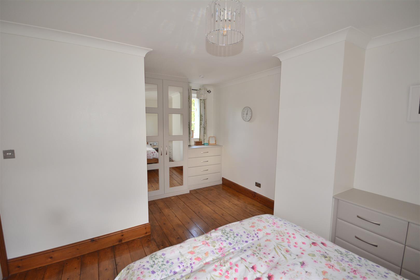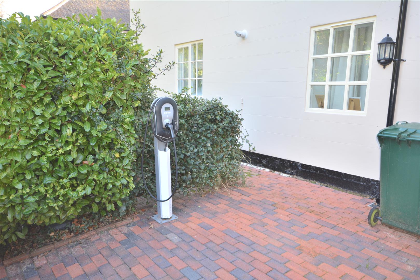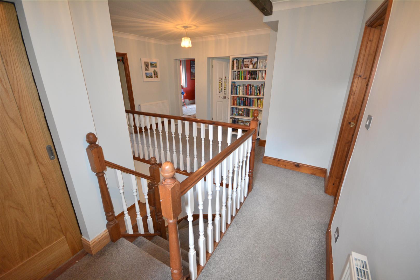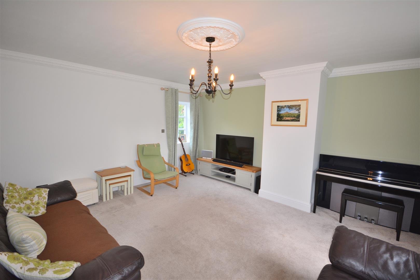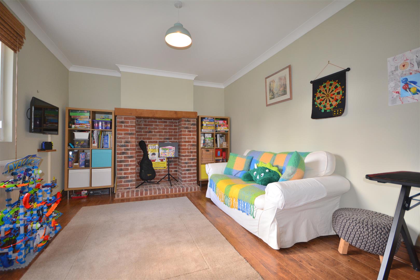To Let
19 Aston Hall Drive, Aston-On-Trent, Derby, DE72 2DD
Per Calendar Month
£2,250
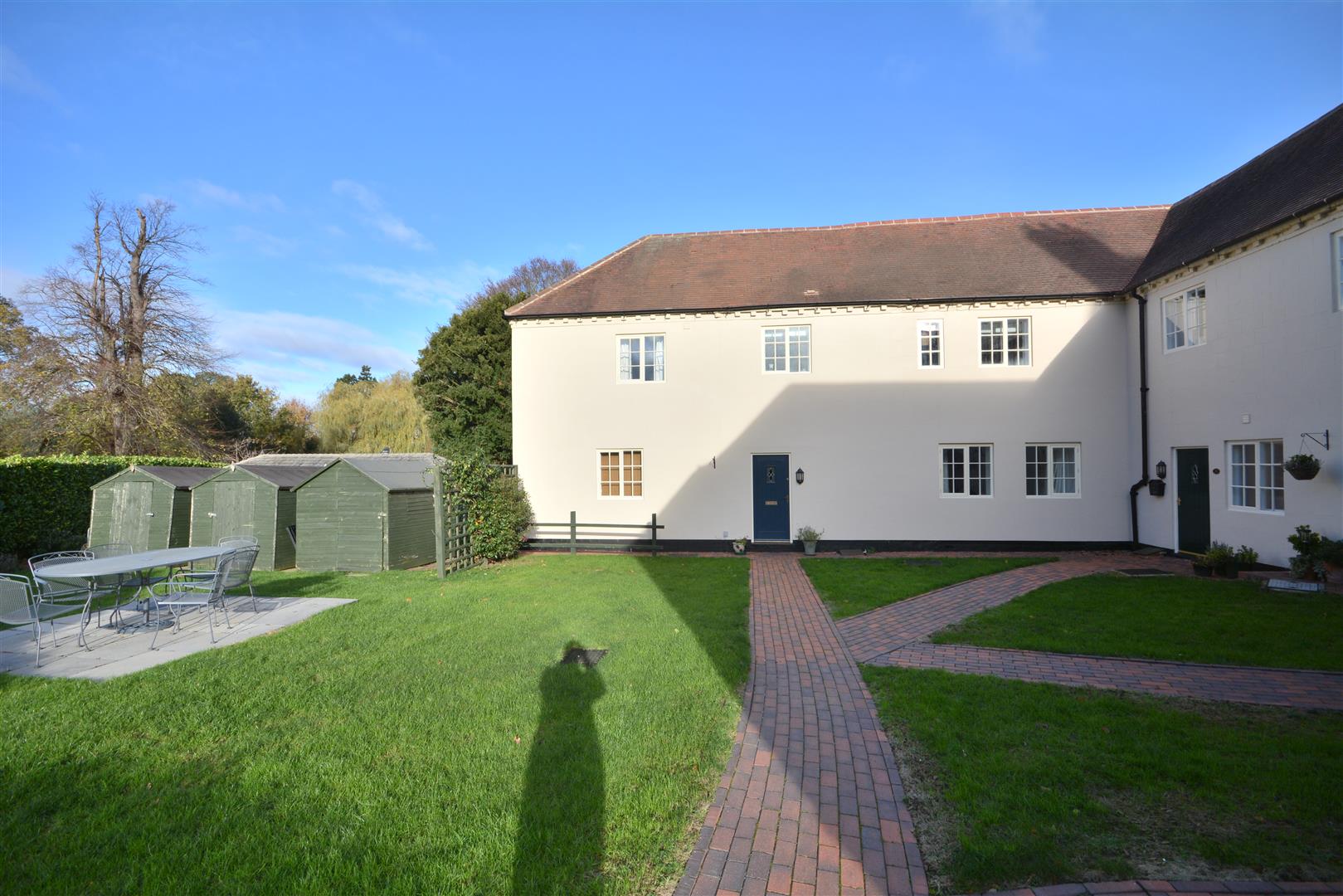
Key features
- Gas central heating
- Beautifully presented barn conversation
- Four/five double bedrooms
- Private enclosed rear garden
- Open plan kitchen dining family room
- EV charger
- Let & Managed by Scargill Mann & Co
About the property
The opportunity to rent this unique barn conversion with original character features, set in the grounds of an historic Grade II Listed 18th Century Country House. Beautiful, spacious four/five bedroom family home located in the sought after village of Aston-On-Trent. Generous open plan kitchen dining family room, two additional reception rooms, utility/WC, refurbished en-suite, landscaped private rear garden and off road parking. No smokers. Available from 12th January 2026.
General Information
NEW TO THE MARKET! Is the opportunity to rent this unique barn conversion with original character features, set in the grounds of an historic Grade II Listed 18th Century Country House. Beautiful, spacious four/five bedroom family home located in the sought after village of Aston-On-Trent. Generous open plan kitchen dining family room, two additional reception rooms, utility/WC, refurbished en-suite, landscaped private rear garden and off road parking.
Location
Aston On Trent is amongst Derbyshire's most sought after villages, due to its convenient location close to the A50, which in turn gives easy access to other regional centres, the main motorway network, East Midlands International Airport and Parkway railway station. The village itself boasts a good range of local amenities including noted village primary school, shop, post office, church, recreational grounds, village inns and Trent & Mersey Canal, which offer delightful walks. For those who enjoy the outdoor pursuits the nearby countryside and Elvaston Castle & Country Park provide delightful scenery and walks.
Accommodation
On The Ground Gloor
Entrance Hallway
Cloakroom/wc
Having a double glazed obscured window to the side elevation, wall mounted hand wash basin, tiled splash backs, low level W.C, radiator, extractor and tiled flooring.
Utility Room
3.98m x 1.80m (13'0" x 5'10")
Having a solid wood door to the rear elevation, a range of wall and base units, slate worktops, contemporary tile splash backs, inset stainless steel sink with rinsing mixer tap and washing machine and dryer.
Lounge
4.90m x 4.44m (16'0" x 14'6")
Having double glazed windows to the front elevation, double glazed window to the rear elevation, modern vertical radiators, television points and coving to the ceiling.
Dining Room
4.82m x 3.35m (15'9" x 10'11")
Having a secondary glazed window to the front elevation, feature exposed brick fire surround and hearth, radiator, coving to the ceiling and laminate wood effect flooring.
Kitchen Dining Family Room
7.21m x 5.23m (23'7" x 17'1")
Having double glazed windows to the side and rear elevations, door to the side elevation, beautiful bi-fold double glazed doors giving access to the garden, patio and outdoor cooking area, a range of contemporary base, wall and drawer units, solid wood work tops, complimentary splash backs, inset one and a half bowl stainless steel sink with rinsing mixer tap, Rangemaster electric cooker with gas hob with feature stainless cooker hood, American fridge freezer, extractor over, space and plumbing for dishwasher and integrated fridge, central island with solid wood preparation surfaces, storage and breakfast area, recessed family area, spot lights to the ceiling and tiled flooring.
To The First Floor
Landing
Spacious first floor landing providing access to all five bedrooms and family bathroom. With original beamed ceiling and having space for a study area.
Master Bedroom
5.18m x 3.55m (16'11" x 11'7")
Having secondary glazed windows to the front and rear elevations, radiator, coving to the ceiling, stripped and varnished floor boards and access to the walk in wardrobe.
Walk-in Wardrobe
Currently having hanging and shelving space.
Bedroom Two
4.82m x 3.15m (15'9" x 10'4")
Having a double glazed window to the front elevation and coving to the ceiling.
En-suite
En-suite with wall mounted hand wash basin, tiled splash backs, low level W.C, double shower cubicle with full tiling and direct shower over, chrome heated towel rail and tiled flooring.
Bedroom Three
4.62m x 2.59m (15'1" x 8'5")
Having a secondary glazed window to the side elevation, radiator, coving to the ceiling and engineered wood flooring.
Bedroom Four
4.62n x 2.51m (15'1"n x 8'2")
Having double glazed windows to the rear and side elevation, radiator, coving to the ceiling and engineered wood flooring.
Study /bedroom Five
4.01m x 2.06m (13'1" x 6'9")
Currently used as an office/study however, having a secondary glazed window to the side elevation, built in storage cupboard, radiator, television and telephone points and coving to the ceiling.
Family Bathroom
Newly refurbished having a secondary glazed and obscured window to the front elevation, a three piece suite in white and comprising vanity unit with storage and housing an inset hand wash basin, low level W.C, shower bath and direct shower with rain head attachment, shaver point, radiator, extractor, fully tiled walls and tiled flooring.
Outside & Gardens
To the front of the property there is a communal garden area being mainly laid to lawn with gated access into Aston Hall ground. To the rear there is a landscaped private garden with generous lawn, spacious patio seating area, raised wooden mixed flower, vegetable and shrubbery beds, an impressive wooden pagoda area for BBQ or shaded seating. Additionally, there is a sizeable outbuilding with bike racks, power and gym flooring which can be used as a workshop or gym space.
The garden has an installed monkey-bar and climbing frame set, as well as a spring-free trampoline, making this a perfect area for children to play.
There is a blocked paved driveway to the side of the property including ample off road parking and an EV charging point. The residents of the property also have access to the grounds of Aston Hall.
Specific Requirements
The property is let part furnished. No Smokers. From 12th January 2026
Property Reservation Fee
One week holding deposit to be taken at the point of application, this will then be put towards your deposit on the day you move in. NO APPLICATION FEES!
Deposit
5 Weeks Rent.
Additional Information
Property construction: Brick & Tile
Parking: Driveway
Electricity supply: MAINS –
Water supply: MAINS - Severn Trent
Sewerage: MAINS
Heating: Gas central
Broadband type: BT Openreach, please check Ofcom website.
The house has rechargeable batteries stored in the loft, allowing residents to benefit from cheap overnight electricity rates throughout the day.
Broadband and Telephone: Supplied by BT full fibre. Broadband and landline (with UK landline and mobile included) in the rental price. Non-standard or overseas phone calls will be recharged to residents.
Viewing
Strictly by prior appointment through Scargill Mann & Co Derby office (01332) 206620.
Similar properties to rent
Apartment 6, St. Georges Close, Allestree, Derby, DE22 1JH
Per Calendar Month:
£1,100
Ardsley Cottage, Hoargate Lane, Longford, Ashbourne, DE6 3AG
Per Calendar Month:
£1,595

How much is your home worth?
Ready to make your first move? It all starts with your free valuation – get in touch with us today to request a valuation.
Looking for mortgage advice?
Scargill Mann & Co provides an individual and confidential service with regard to mortgages and general financial planning from each of our branches.


