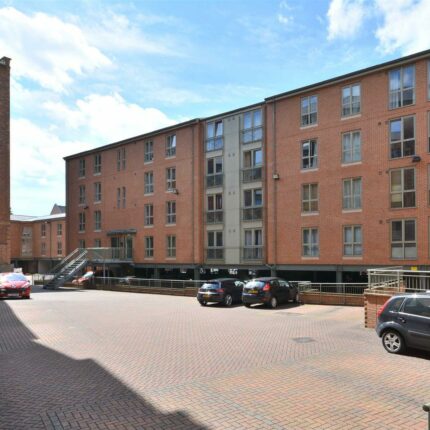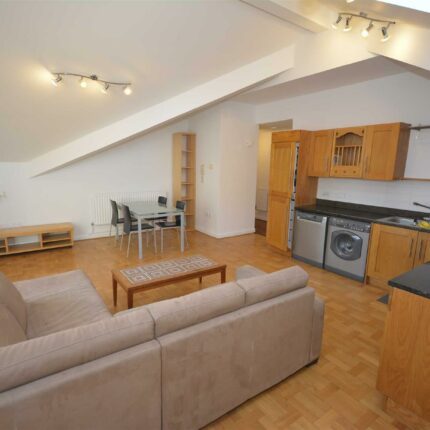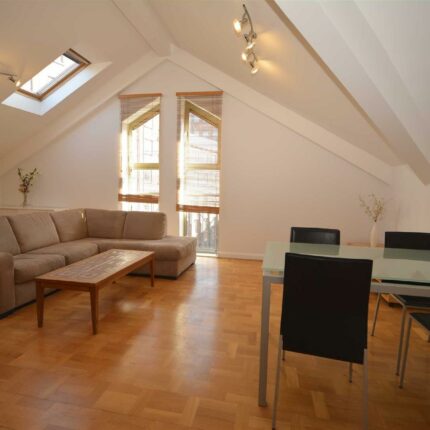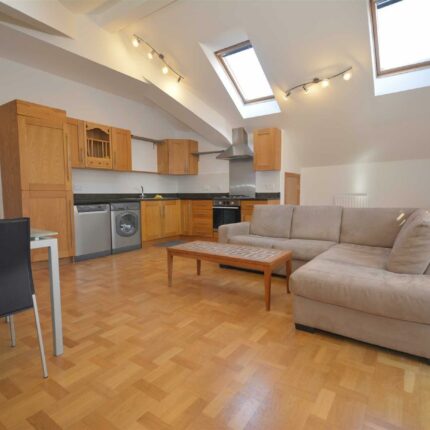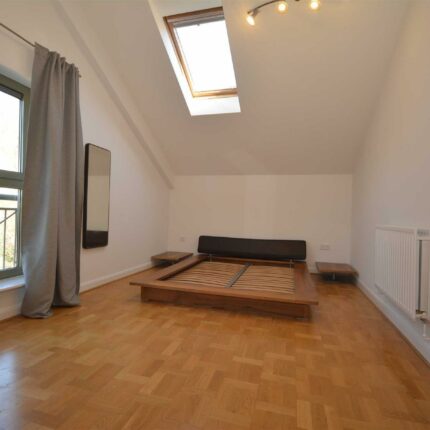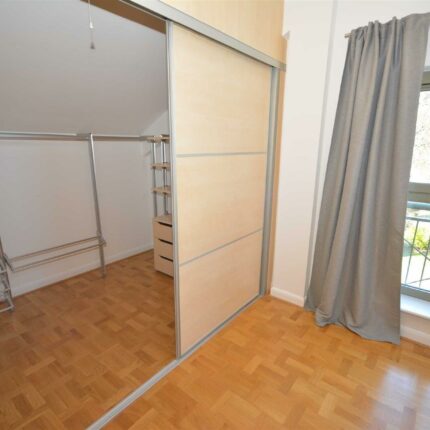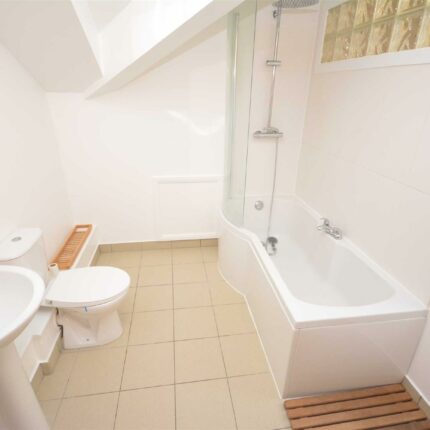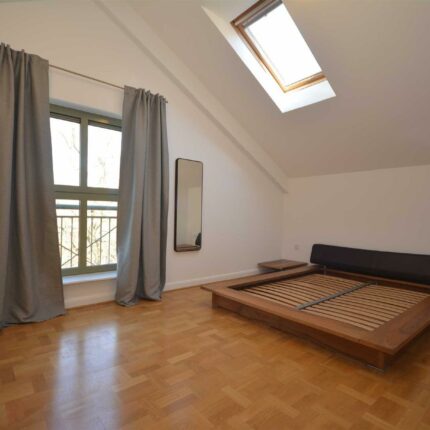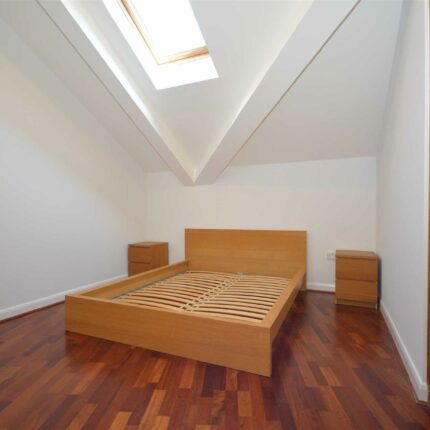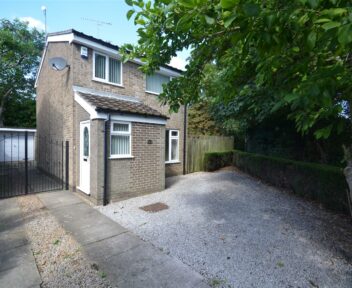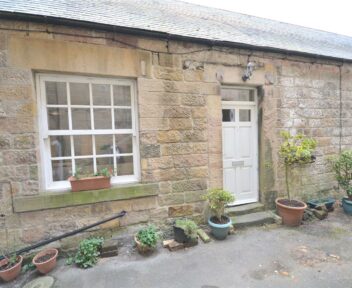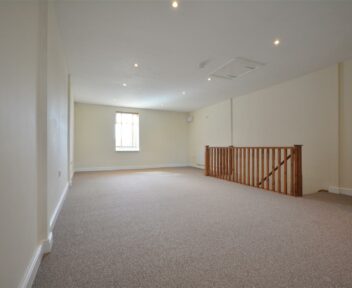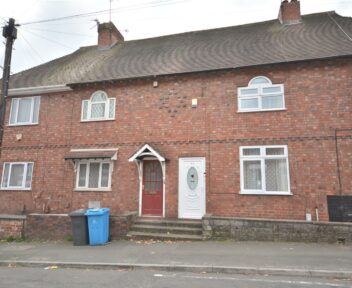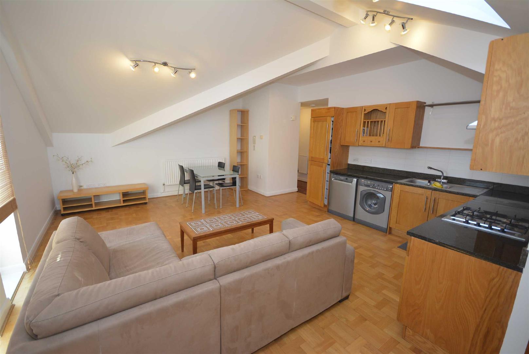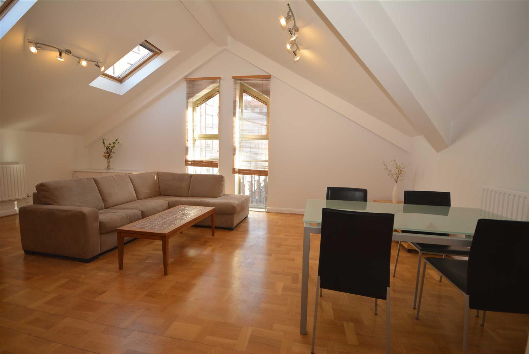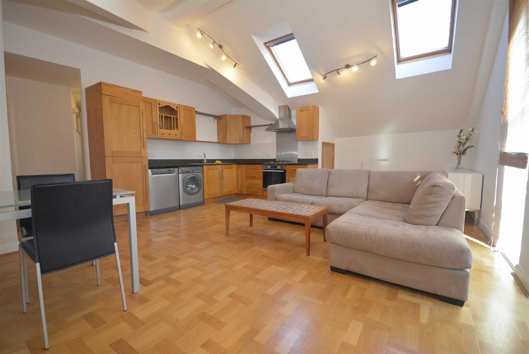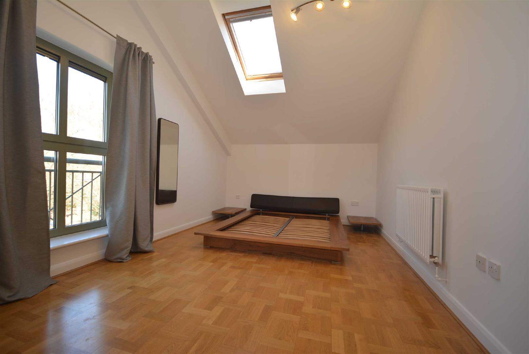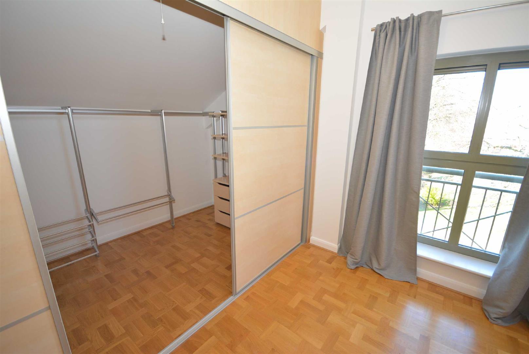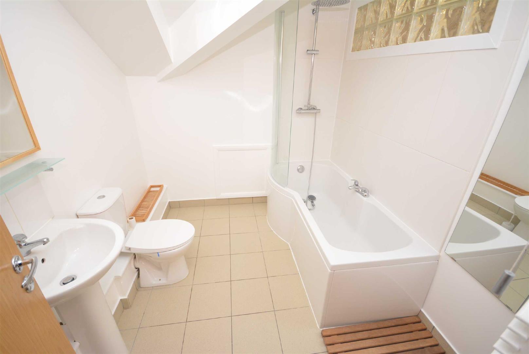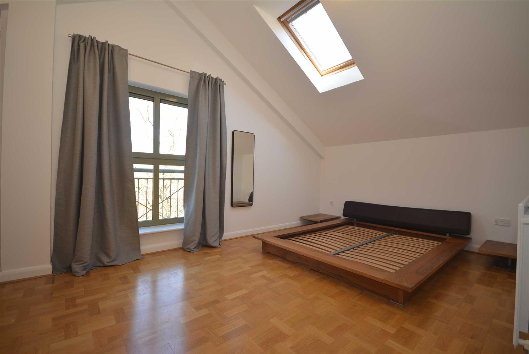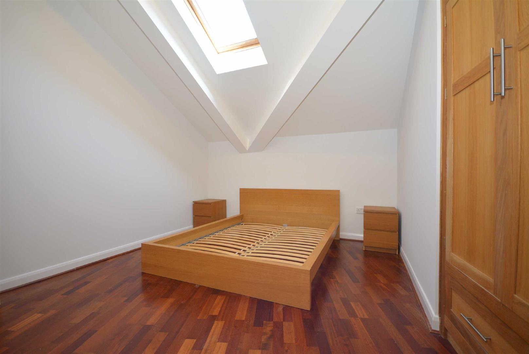To Let
Apartment 25 Brook House, 19 Brook Street, Derby, DE1 3PF
Per Calendar Month
£875
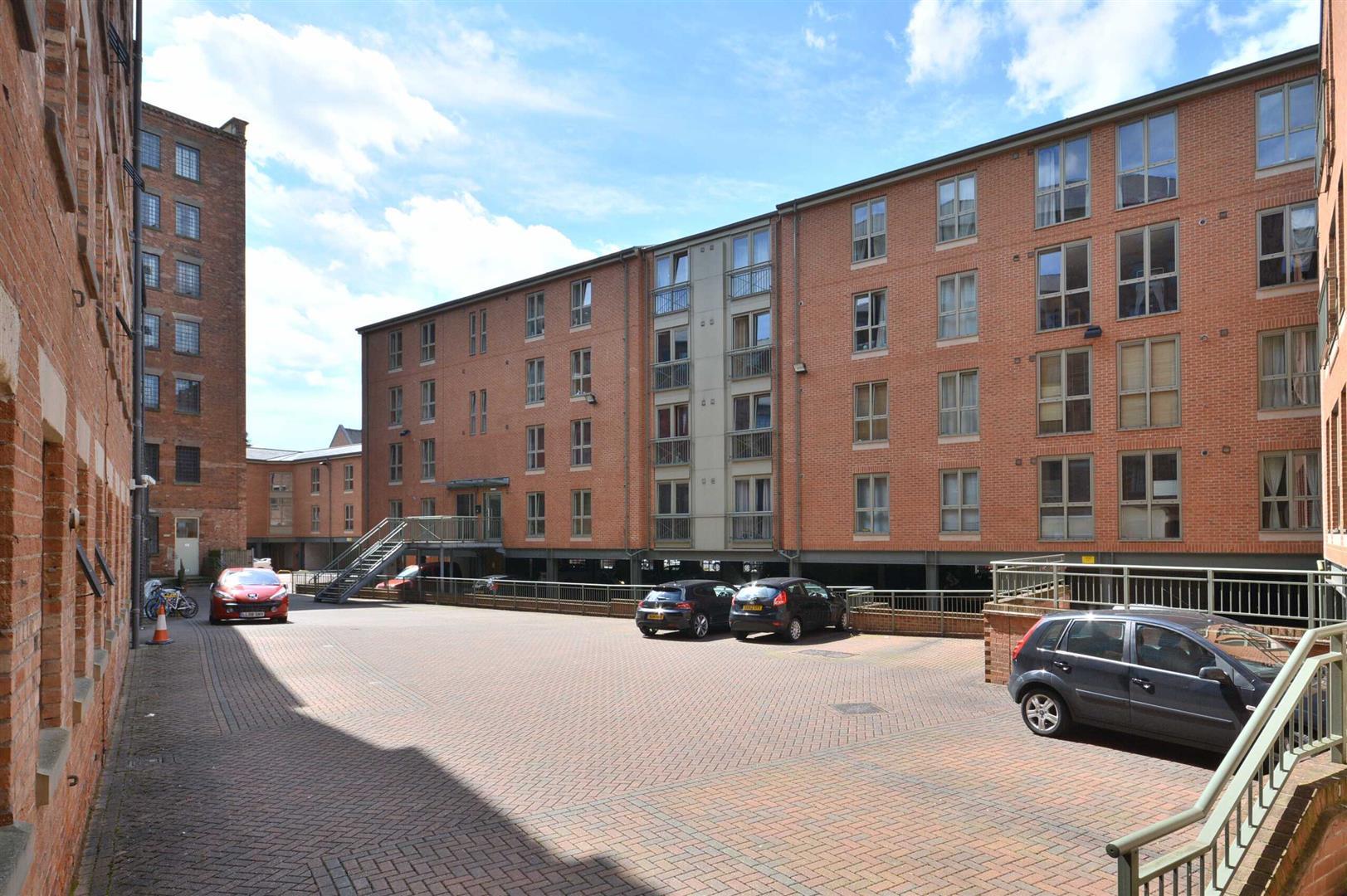
Key features
About the property
A stylish and contemporary, individual penthouse apartment with gas fired central heating, sealed unit double glazing, entrance hall, open plan living dining kitchen, principal bedroom with walk-in dressing area, further double bedroom with built-in wardrobes, well-appointed bathroom with full suite and shower. Allocated secure parking. Available now. EPC Rating C. No smokers.
General Information
This stylish penthouse apartment offers up to date living accommodation, with the added benefit of gas fired central heating and sealed unit double glazing.
The tastefully decorated accommodation briefly comprises, entrance hall with useful storage cupboard, feature open plan living dining room and open plan kitchen with a range of appliances. The double principal bedroom as a spacious walk-in dressing area and a further double bedroom boasts built-in wardrobes. Modern bathroom with full suite having shower over the bath.
Allocated secure gated parking is also included.
Location
The property is a short walk away a varied selection of restaurants and bars can be found in Derbys vibrant Friargate quarter. A little further into town the charming Saddler Gate boasts an array of designer clothing outlets. For those who enjoy leisure pursuits the nearby Queens Leisure Centre provides a comprehensive range of facilities. Furthermore Markeaton Park with its boating lake, tennis courts and pitch and putt golf course will surely appeal to those who enjoy outdoor pursuits.
Nearby transport links include Derby's outer ring road, the A52, A50 and A38 which allow for swift onward travel in all directions, to the main motorway network and other regional centres. Furthermore, Derby city train station is located a short drive from the apartment.
Accommodation
Entrance Hall
With solid oak engineered flooring, central heating radiator and useful storage cupboard with shelving unit housing the gas combination boiler which services the central heating and hot water systems.
Feature Open Plan Living Dining Kitchen Area
6.88 x 5.30 (22'6" x 17'4")
Living Dining Area
With solid oak engineered flooring, two full height sealed unit double glazed windows and two sealed unit double glazed Velux roof lights. Ample dining space, central heating radiator, TV aerial point, wall mounted intercom control, further central heating radiator and most useful additional storage cupboard with a range of free standing shelves units.
Kitchen Area
With a continuation of the solid oak engineered flooring, a range of solid wood fronted base, wall and drawer units with long bar chrome handles, solid granite preparation surfaces with matching up-stands, inset 1½ basin stainless steel sink unit and draining board with mixer tap in chrome, built-in four ring gas hob with stainless steel splashback plate and stainless extractor canopy having variable speed fan and lighting over. Integral electric fan assisted oven and built-in refrigerator and freezer. Complementary tiled splashbacks.
Bedroom One
4.91 x 3.24 (16'1" x 10'7")
With solid oak engineered flooring, double central heating radiator, TV aerial point and sealed unit double glazed window to the side. please note the former measurement has been taken into the front of the sliding doors providing access to:-
Spacious Dressing Area
3.96 x 1.97 (12'11" x 6'5")
With a continuation of the solid oak engineered flooring, range of fitted clothes rails including shelving and drawer storage units.
Bedroom Two
3.80 x 3.35
With solid oak engineered flooring, telephone jack point, central heating radiator and sealed unit double glazed Velux roof light with fitted blind.
Well-appointed Bathroom
2.53 x 2.20 (8'3" x 7'2")
With a full modern suite comprising, p-shaped bath with rain shower effect head and additional attachment with curved glass shower screen, low flush w.c., pedestal wash hand basin, complementary tiled splashbacks, shaving point and centrally heated ladder style towel rail. Feature block glass lights and extractor fan. Complementary ceramic floor tiling.
Outside
The property is approached via secure electric gates and in turn leads to an allocated car standing space.
Directional Note
The approach from Derby city centre is to head west along Friargate, positioned in the right hand lane. Turn right at the traffic lights into Bridge Street, turn left off Bridge Street and eventually turn right into Brook Street where the entrance to the development can be found on the left hand side.
Specific Requirements
The property is to be let furnished. No smokers. Available from now.
Property Reservation Fee
One week holding deposit to be taken at the point of application, this will then be put towards your deposit on the day you move in. NO APPLICATION FEES!
Deposit
5 Weeks Rent.
Viewing
Strictly by appointment through Scargill Mann & Co 01332 206620.
Similar properties to rent

How much is your home worth?
Ready to make your first move? It all starts with your free valuation – get in touch with us today to request a valuation.
Looking for mortgage advice?
Scargill Mann & Co provides an individual and confidential service with regard to mortgages and general financial planning from each of our branches.
