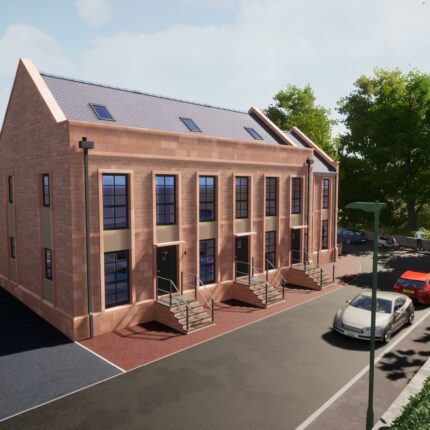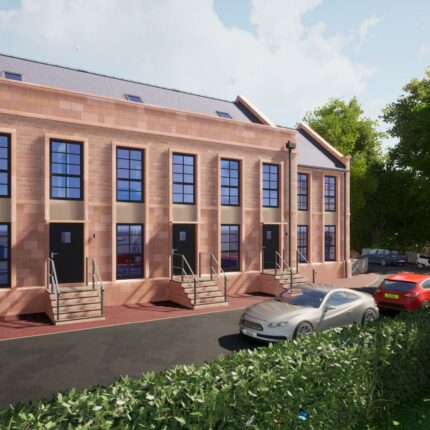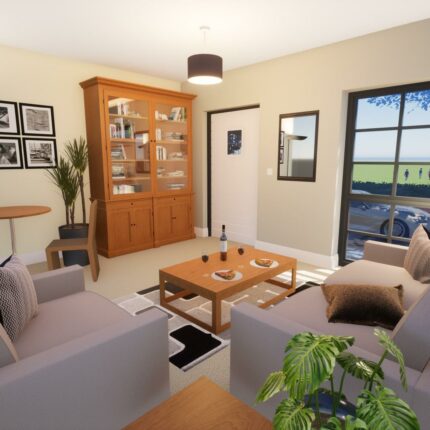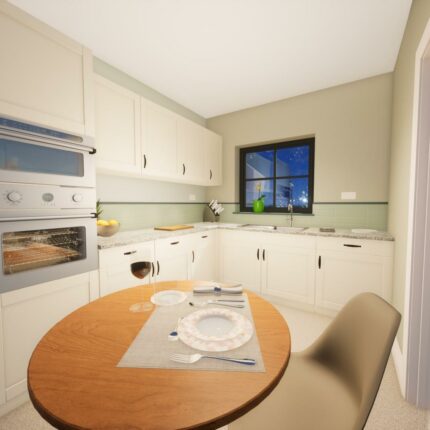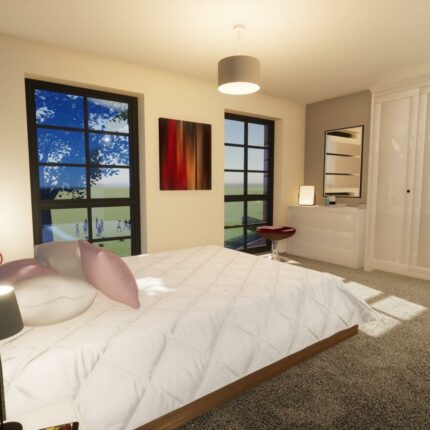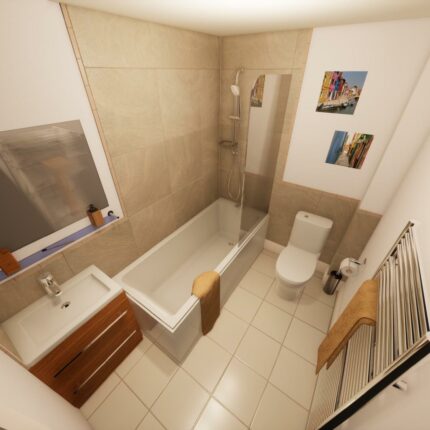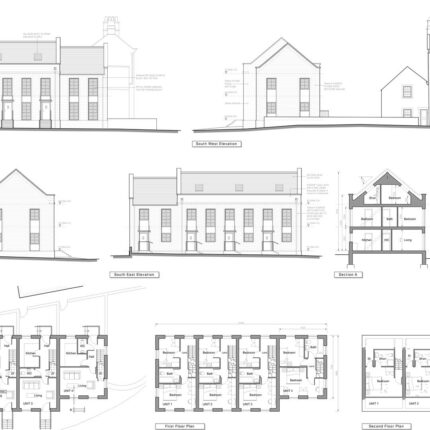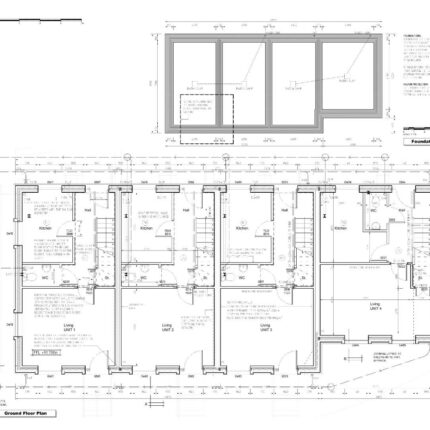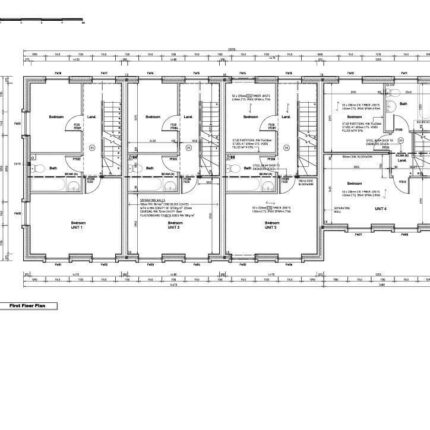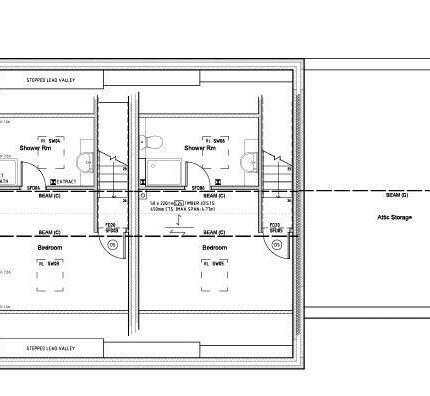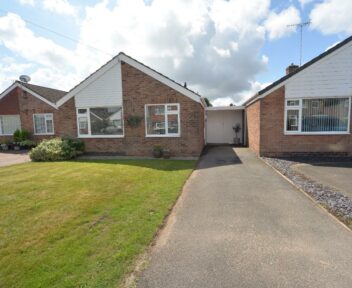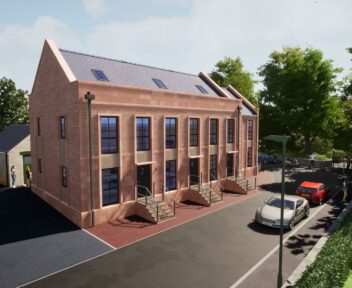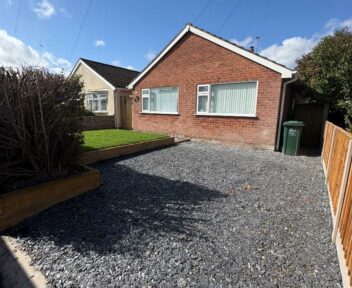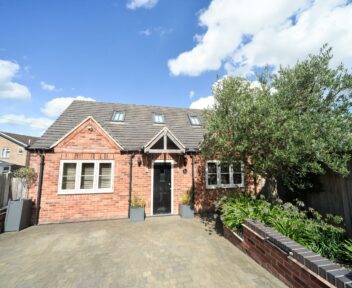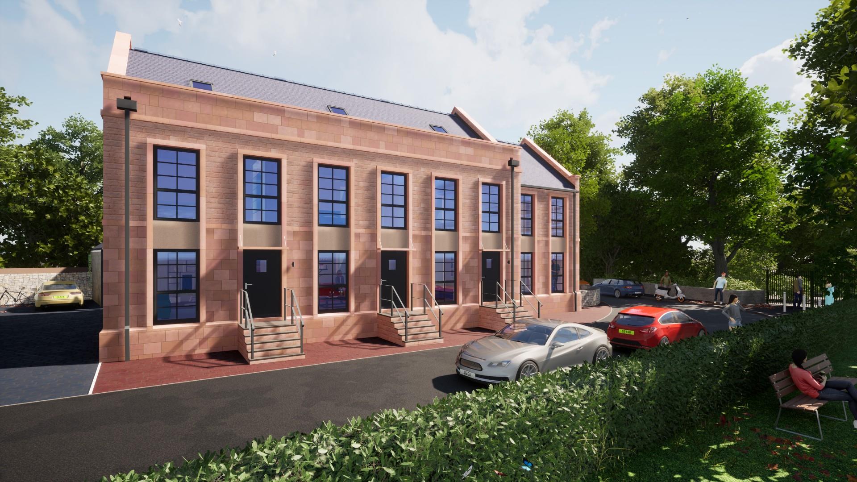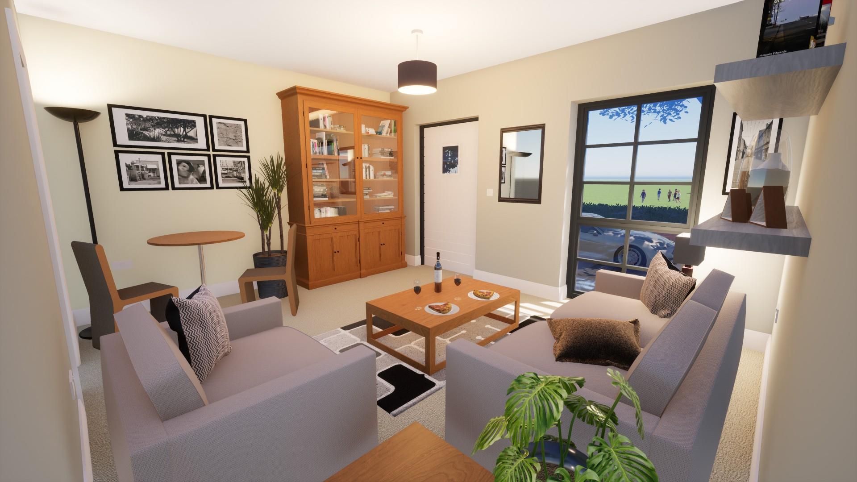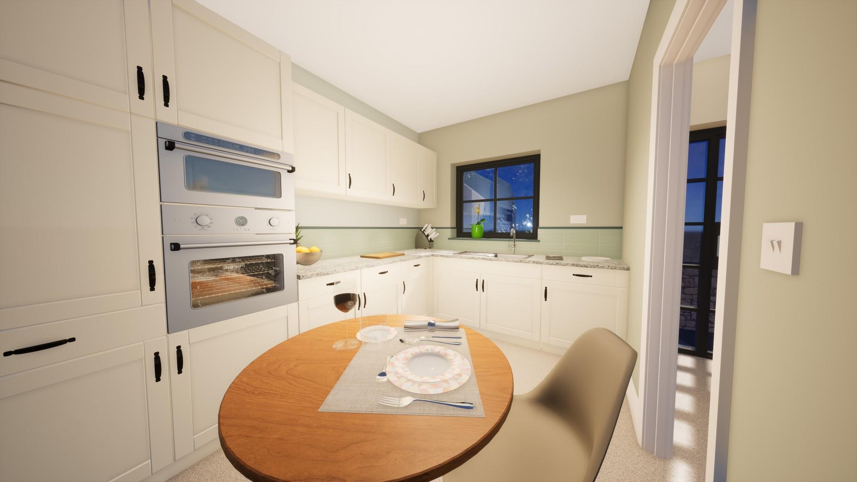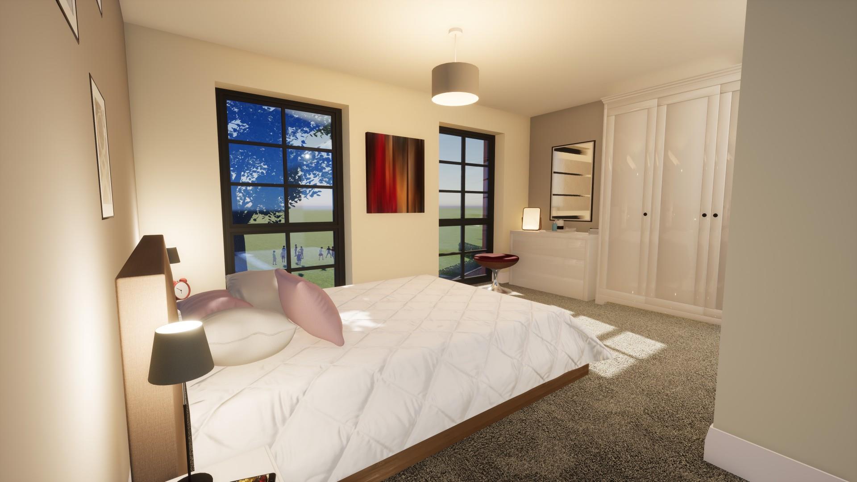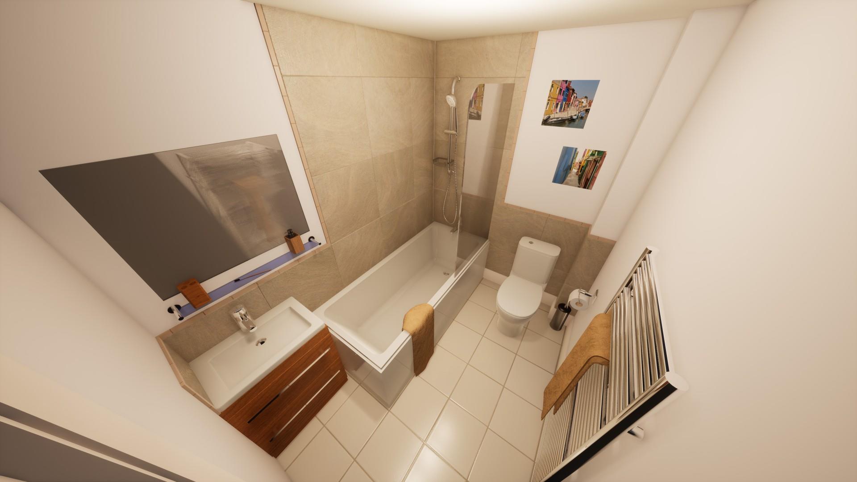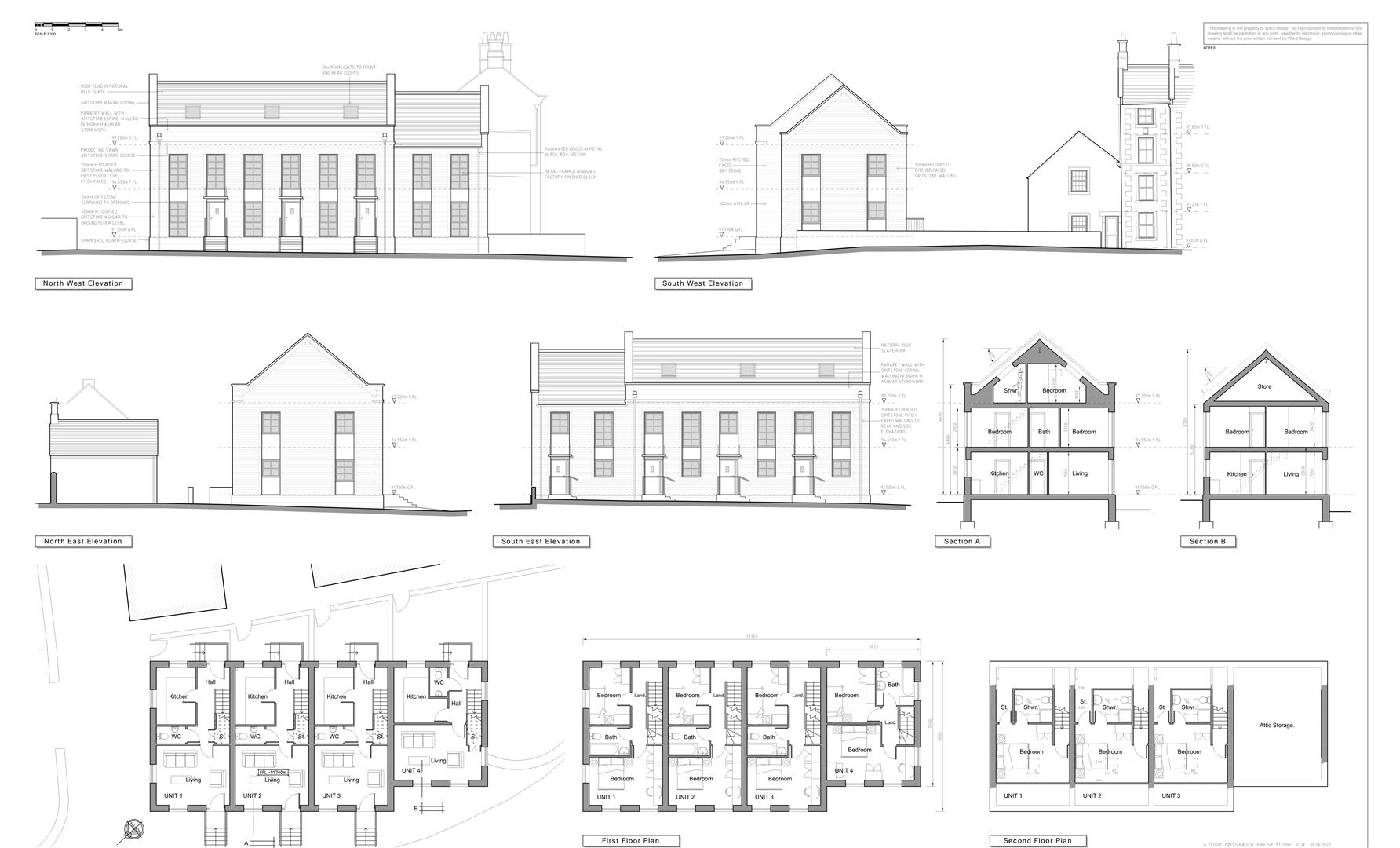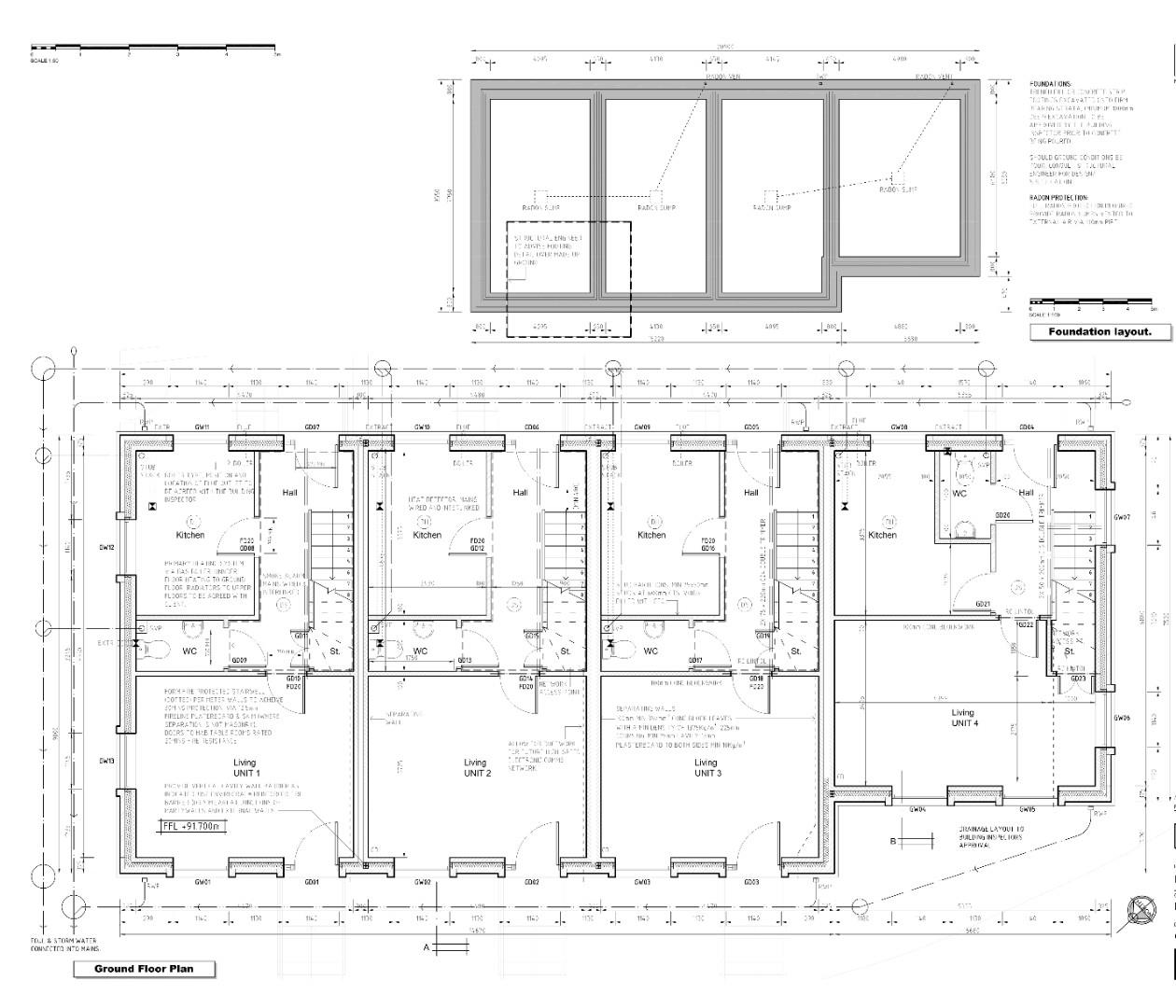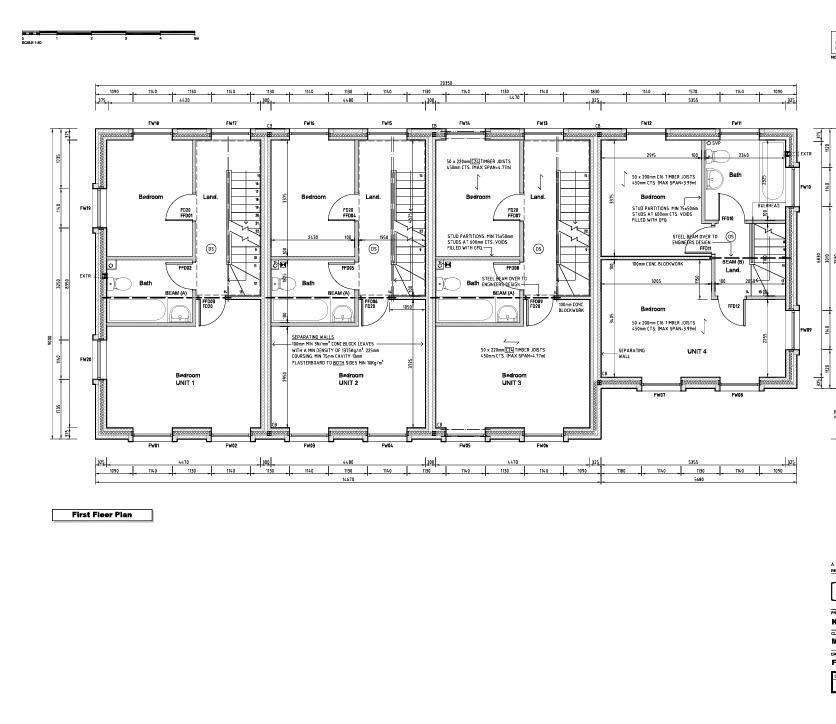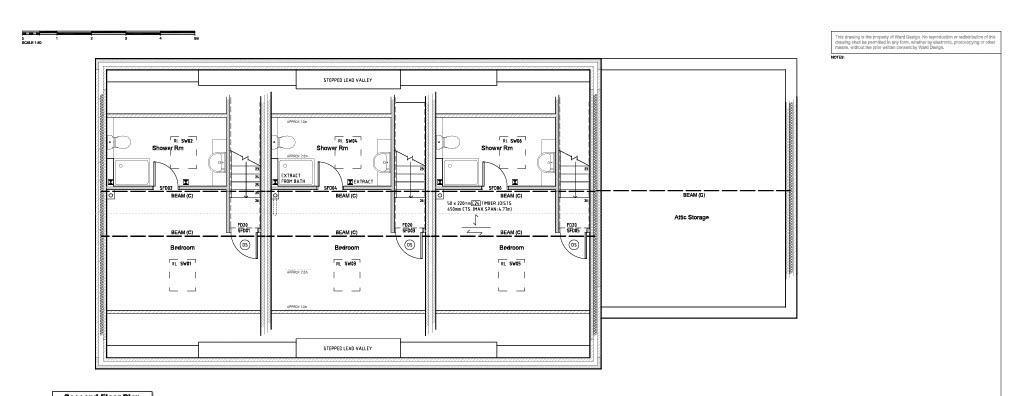For Sale
Plots 1 to 3, Knowleston Place, Matlock, DE4 3BU
£395,000
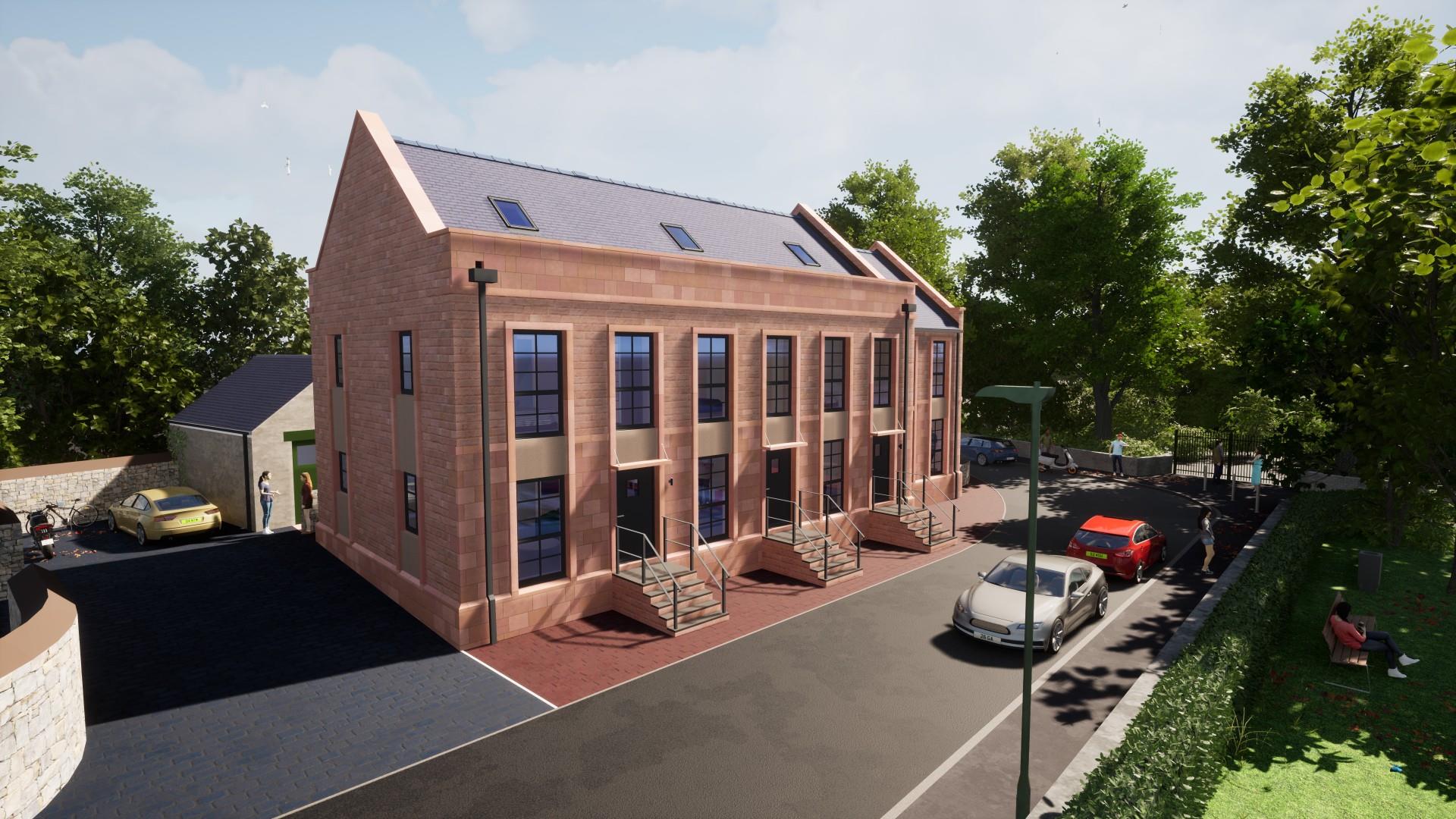
Key features
- NEW BUILT TOWNHOUSES
- THREE BEDROOMS
- SET IN CONSERVATION AREA
- UNDERFLOOR HEATING TO GROUND FLOORS
- COMMUNAL PARKING AREA
- GREAT LOCATION WALKING DISTANCE TO TOWN CENTRE
- CLOSE TO HALL LEYS PARK
- FITTED KITCHENS
- EN SUITE SHOWER ROOM
About the property
A SUPERB NEW DEVELOPMENT OF THREE-BEDROOM STONE-BUILT TOWNHOUSES IN THIS
GREAT LOCATION CLOSE TO THE HEART OF MATLOCK
General Information
The Property
Sitting in the charming conservation area of Knowleston Place, Matlock, is this delightful new development featuring both two and three-bedroom homes, all crafted from beautiful stone.
As you step inside the three-bedroom home, you will be greeted by a hallway with doors leading to the lounge, the fitted kitchen, and a guest cloakroom. The ground floor benefits from underfloor heating, ensuring a warm and comfortable atmosphere throughout. The industrial-style black window frames not only enhance the aesthetic appeal but also allow ample natural light to flood the interiors.
The three-bedroom townhouse is thoughtfully arranged over three floors. The first floor features two well-proportioned bedrooms, along with a stylish bathroom. The principal bedroom occupies the entire second floor, complete with an en-suite bathroom for added privacy.
Conveniently located within walking distance to the town centre and railway station, this property is ideal for those who appreciate accessibility. With gas central heating on the upper floors and double-glazed units throughout, this home promises comfort and efficiency.
These townhouses that are nearing completion are not just a place to live; they are a lifestyle choice, perfect for small families, professionals, or as a lock-up and leave option for owners looking to enjoy the best of Matlock living.
Accommodation
Entrance door opening through to hallway.
Hallway
1.974m width x 4.71m (6'5" width x 15'5")
Having stairs off to the first floor, underfloor heating, a door to the kitchen, a useful understairs storage cupboard, a door to the cloakroom and a further door opening through to the lounge.
Lounge
4.43m x 3.68m (14'6" x 12'0")
Has a door to the front aspect, glazed window to the front, ceiling light point and underfloor heating.
Kitchen
2.33m x 3.31m (7'7" x 10'10")
Is fitted with a range of modern base cupboards, drawers and matching wall mounted cabinets and pantry cupboards, marble effect worktops are inset with a composite sink and side drainer and four ring electric hob with extractor over, integrated appliances include an oven, fridge and freezer, there is a window to the front aspect, the domestic hot water and central heating Glow worm boiler is housed here and ceiling light point.
Cloakroom
1.04m x 1.74m (3'4" x 5'8")
Is equipped with a W.C., pedestal hand wash basin with tiled splashbacks, there is a ceiling light point.
First Floor
Landing
1.91m x 4.492m (6'3" x 14'8")
Stairs off to second floor and doors opening through to:
Bedroom Two
4.43m x 3.75m max 2.92m min (14'6" x 12'3" max 9'6" min)
Has two glazed windows to the front aspect, radiator and ceiling light point.
Bedroom Three
3.34m x 2.39m (10'11" x 7'10")
Has a window to the rear aspect, radiator and ceiling light point.
Bathroom
1.79m x 2.36m (5'10" x 7'8")
Has a panelled bath, pedestal hand wash basin and W.C., there are tiled splashbacks, ceiling light point and heated chrome towel rail.
Second Floor
Stairs rise to:
Principal Bedroom
4.417m x 3.73m (14'5" x 12'2")
Has a Velux window, radiator and ceiling light point. A door leads through to the ensuite shower room.
Ensuite
2.29m x 3.40m (7'6" x 11'1")
Is equipped with a vanity unit with hand wash basin inset, tiled splashbacks, W.C. and shower with glazed enclosure, there is a Velux window and ceiling light point.
Outside
The property has parking within a communal car park offering resident and visitor parking, a path leads down to the rear of the property and to the front of the property is a small low low-maintenance border.
Agents Notes
If you have accessibility needs, please contact the office before viewing this property.
If a property is within a conservation area, please be aware that Conservation Areas are protected places of historic and architectural value. These are also designated by local planning authorities. Removing trees in a Conservation area requires permission from the relevant authority, subject to certain exclusions.
Construction
Stone Construction with tiled roof
Council Tax Band
Derbyshire Dales - Band
Money Laundering & Id Checks
BY LAW, WE ARE REQUIRED TO COMPLY WITH THE MONEY LAUNDERING, TERRORIST FINANCING AND TRANSFER OF FUNDS REGULATION 2017.
IN ORDER FOR US TO ADHERE TO THESE REGULATIONS, WE ARE REQUIRED TO COMPLETE ANTI MONEY LAUNDERING CHECKS AND I.D. VERIFICATION.
WE ARE ALSO REQUIRED TO COMPLETE CHECKS ON ALL BUYERS' PROOF OF FUNDING AND SOURCE OF THOSE FUNDS ONCE AN OFFER HAS BEEN ACCEPTED, INCLUDING THOSE WITH GIFTED DEPOSITS/FUNDS.
FROM THE 1ST NOVEMBER 2025, A NON-REFUNDABLE COMPLIANCE FEE FOR ALL BUYERS OR DONORS OF MONIES WILL BE REQUIRED. THIS FEE WILL BE £30.00 PER PERSON (INCLUSIVE OF VAT). THESE FUNDS WILL BE REQUIRED TO BE PAID ON THE ACCEPTANCE OF AN OFFER AND PRIOR TO THE RELEASE OF THE MEMORANDUM OF SALE.
Current Utility Suppliers
Gas
Electric
Water - Mains
Sewage - Mains
Broadband supplier
Flood Defence
We advise all potential buyers to ensure they have read the environmental website regarding flood defence in the area.
https://www.gov.uk/check-long-term-flood-risk
https://www.gov.uk/government/organisations
/environment-agency
http://www.gov.uk/
Schools
https://www.staffordshire.gov.uk/Education/
Schoolsandcolleges/Find-a-school.aspx
https://www.derbyshire.gov.uk/education
/schools/school-places
ormal-area-school-search
/find-your-normal-area-school.aspx
http://www.derbyshire.gov.uk/
Broad Band Speeds
Please check with Ofcom, and for further information, the Open Reach web site. Links are provided for your information
https://checker.ofcom.org.uk/en-gb/broadband-coverage
https://www.openreach.com/
Tenure
FREEHOLD - Our client advises us that the property is freehold. Should you proceed with the purchase of this property this must be verified by your solicitor.
Condition Of Sale
These particulars are thought to be materially correct though their accuracy is not guaranteed and they do not form part of a contract. All measurements are estimates. All electrical and gas appliances included in these particulars have not been tested. We would strongly recommend that any intending purchaser should arrange for them to be tested by an independent expert prior to purchasing. No warranty or guarantee is given nor implied against any fixtures and fittings included in these sales particulars.
Viewing
Strictly by appointment through Scargill Mann & Co (ACB/JLW 10/2025) DRAFT
Similar properties for sale
4 Alderbrook Close, Rolleston-On-Dove, Burton-On-Trent, DE13 9AH
Fixed Asking Price:
£400,000

How much is your home worth?
Ready to make your first move? It all starts with your free valuation – get in touch with us today to request a valuation.
Looking for mortgage advice?
Scargill Mann & Co provides an individual and confidential service with regard to mortgages and general financial planning from each of our branches.
