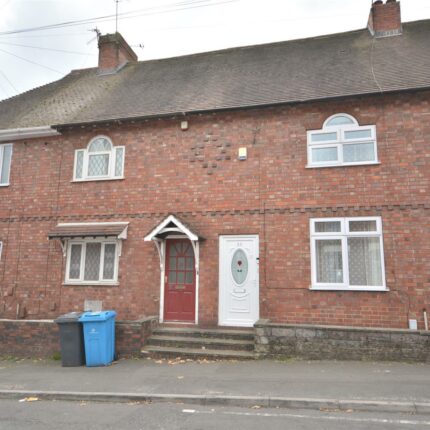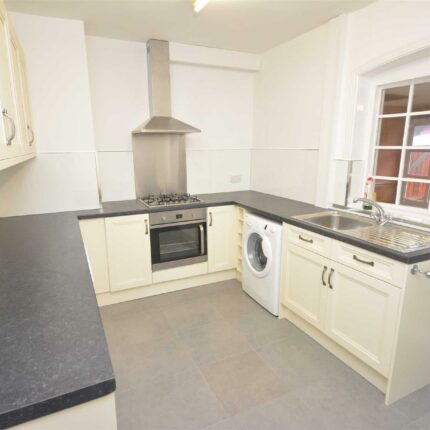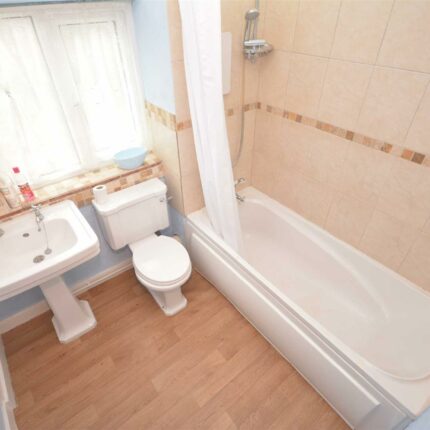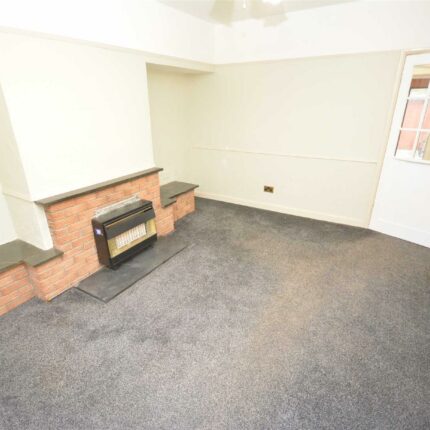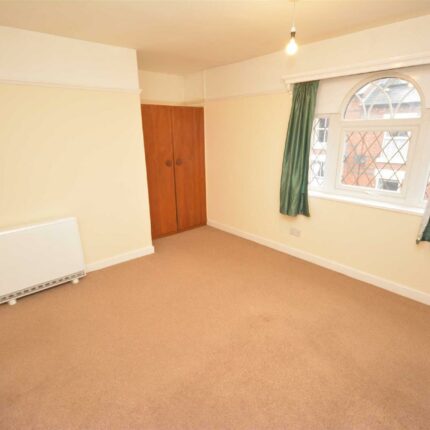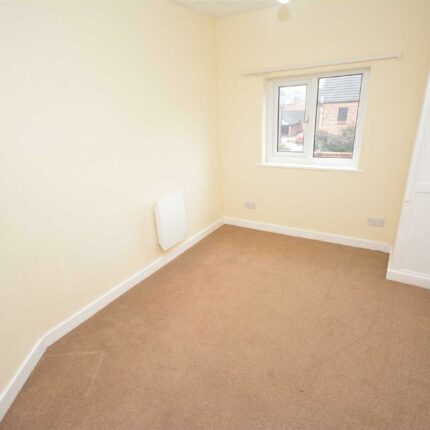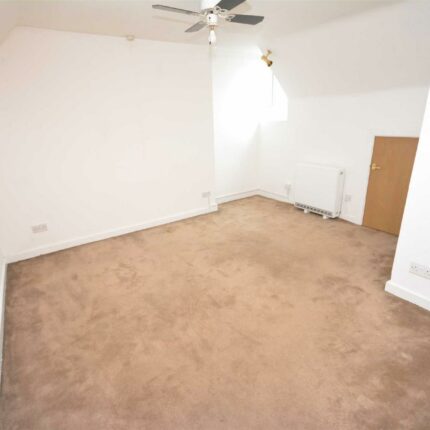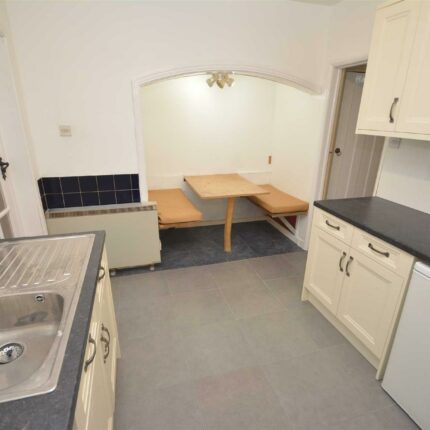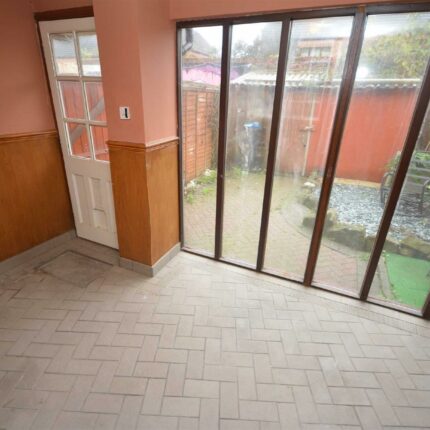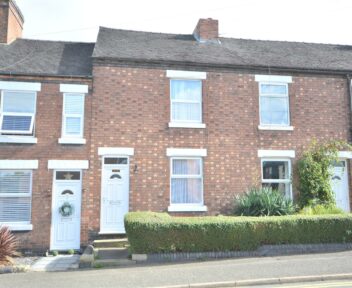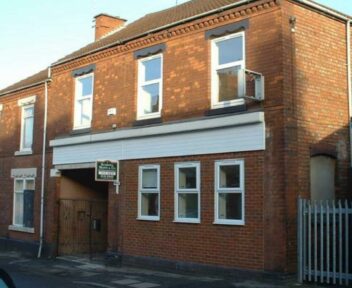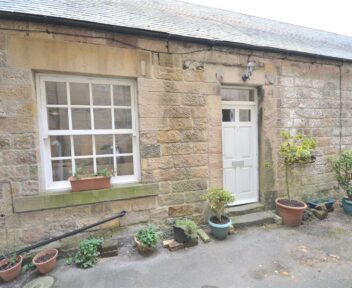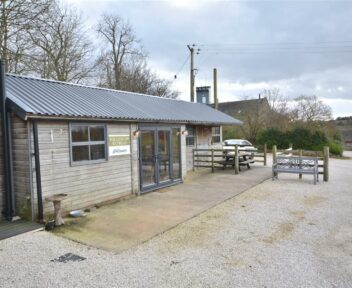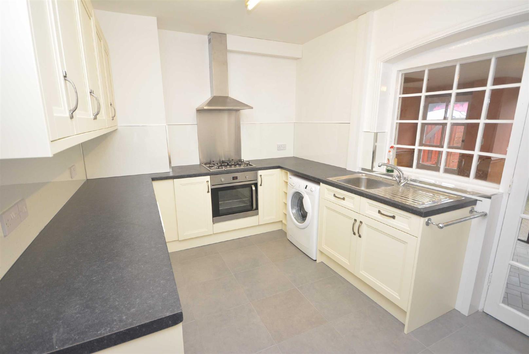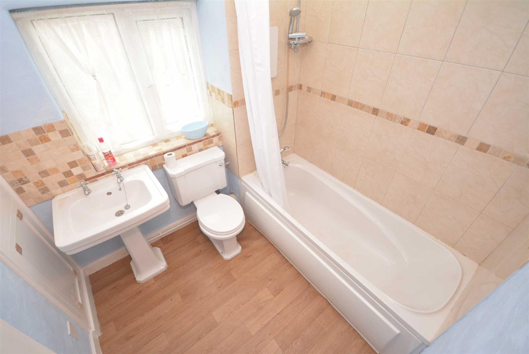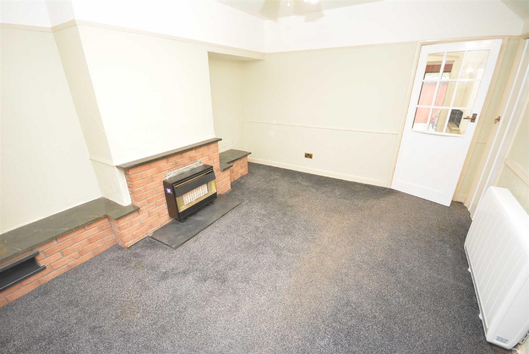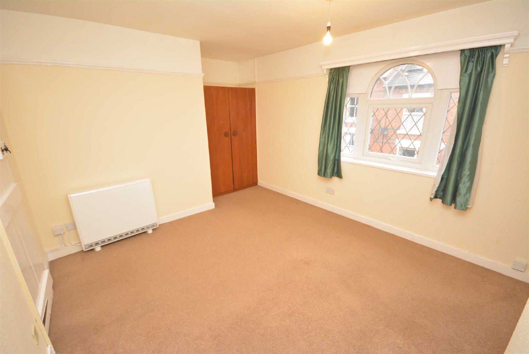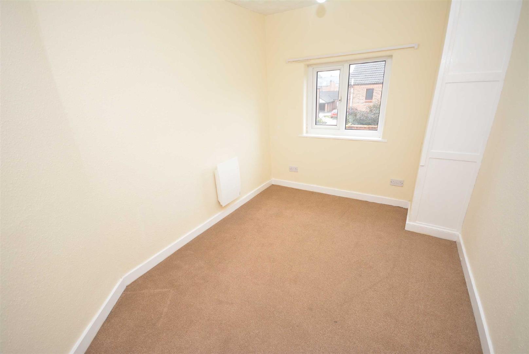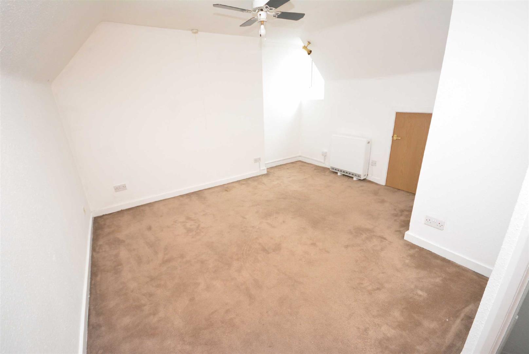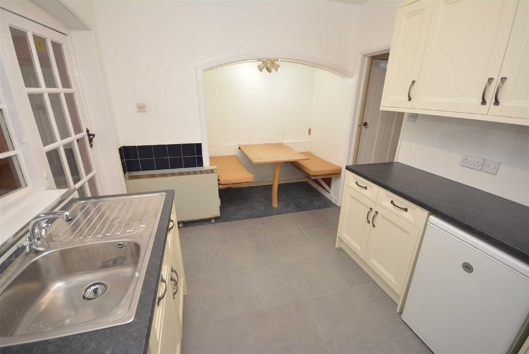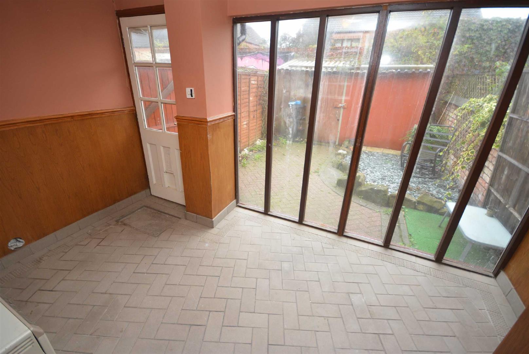To Let
51 Stepping Lane, Derby, Derby, DE1 1GL
PCM
£850
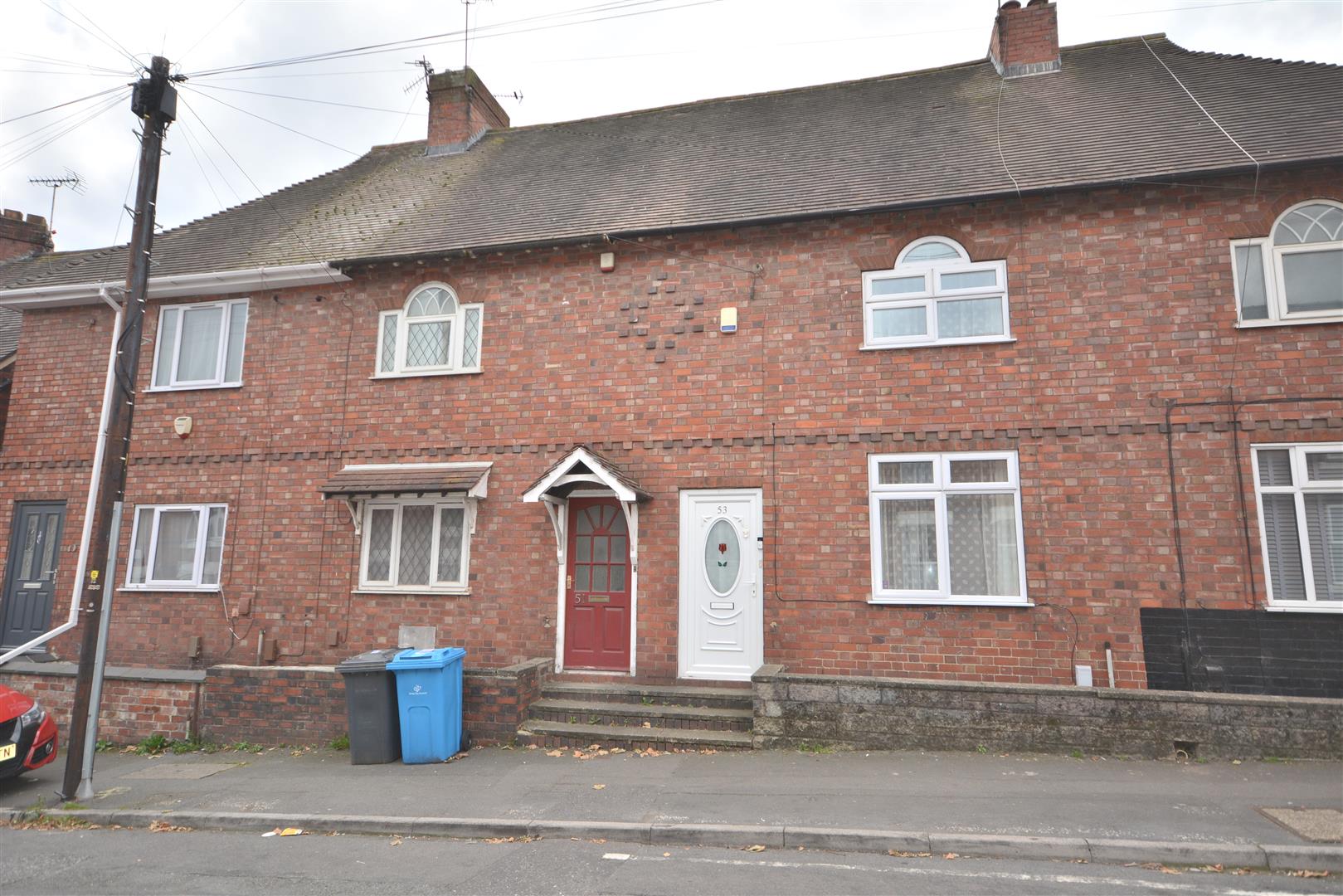
Key features
About the property
NEW TO THE MARKET - A characterful three storey, three bedroom traditional town house occupying convenient location within walking distance of Derby city centre. The accommodation briefly comprises: entrance hall, living room, feature breakfast kitchen, utility area, guest cloakroom, two bedrooms to the first floor, family bathroom with electric shower, further double bedrooms to the second floor. Enclosed low maintenance rear garden. EPC Rating E. no smokers. Available from 8th December 2025
General Information
Stepping Lane is situated within striking distance of Derby city centre, which offers a choice of shops, supermarkets, restaurants, bars and clubs. Derby's outer ring road connecting to the A38 ensures fast access to other regional centres and connections to the motorway.
Accommodation
On The Ground Floor
Entrance Hall
With stairs leading to the first floor. Doorway leads to:-
Living Room
4.40 x 3.32 (14'5" x 10'10")
With feature fireplace having wall mounted gas fire, electric panel heater and UPVC double glazed window to the front, further useful under stairs storage cupboard/pantry and doorway leads to
Breakfast Kitchen
4.64 x 2.81 (15'2" x 9'2")
With range of fitted base, wall and drawer units having matching cupboard fronts, roll edge granite laminated preparation surfaces with inset stainless steel sink and draining board with mixer tap in chrome, integrated electric fan assisted oven and built-in four ring gas hob with stainless steel backplate and extractor canopy hood over with variable speed fan and lighting. Ceramic floor tiling, complementary splashbacks, useful breakfast/dining alcove with fitted table and seating.
Garden Room/utility Room
3.76 x 2.23 (12'4" x 7'3")
With ceramic flooring, electric storage heater and double glazed windows to the rear. Double glazed and panelled door provides access to the rear garden.
Guest Cloakroom
With close coupled WC, wall mounted wash hand basin.
To The First Floor
Bedroom One
4.66 x 3.34 (15'3" x 10'11")
With electric panel heater, built-in wardrobes and UPVC double glazed window to the front.
Bedroom Two
3.75 x 2.53 (12'3" x 8'3")
With electric panel heater, UPVC double glazed window to the rear.
Family Bathroom
With full suite comprising, low flush w.c., pedestal wash hand basin, panelled bath with electric shower over, wood grain effect vinyl flooring, complementary ceramic wall tiling, wall mounted electric heater, obscure UPVC double glazed window to the rear and extractor fan.
To The Second Floor
Bedroom Three
3.48 x 3.99 (11'5" x 13'1")
With UPVC double glazed window to the rear, electric storage heater and eaves/loft storage.
Outside
To the rear of the property is an enclosed private garden with shed.
Specific Requirements
The property is to be let unfurnished. No Smokers. Available from 8th December 2025.
Property Reservation Fee
One week holding deposit to be taken at the point of application, this will then be put towards your deposit on the day you move in
Deposit
5 Weeks Rent.
Viewing
Strictly by appointment through Scargill Mann & Co - Derby office 01332 206620.
Similar properties to rent

How much is your home worth?
Ready to make your first move? It all starts with your free valuation – get in touch with us today to request a valuation.
Looking for mortgage advice?
Scargill Mann & Co provides an individual and confidential service with regard to mortgages and general financial planning from each of our branches.
