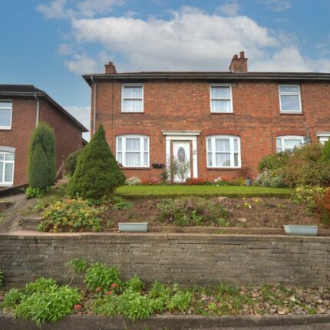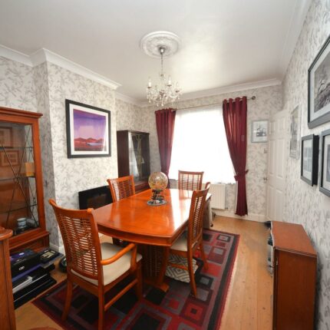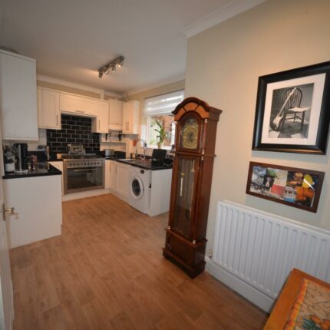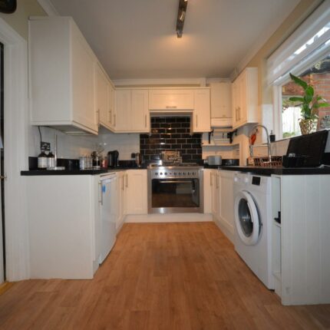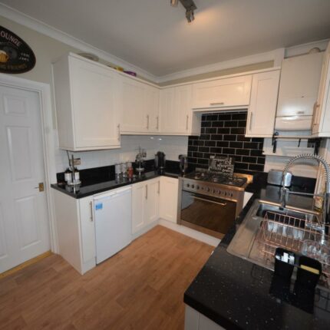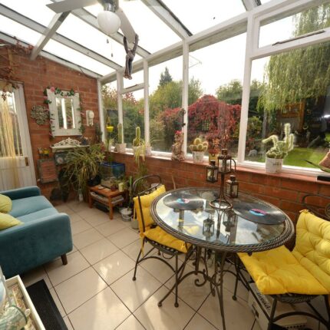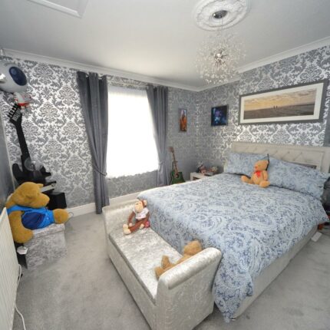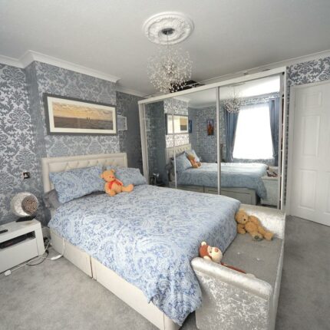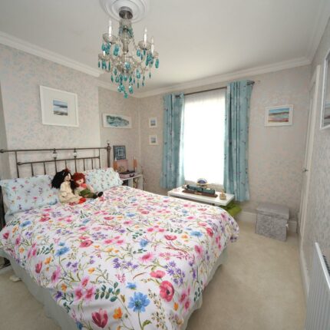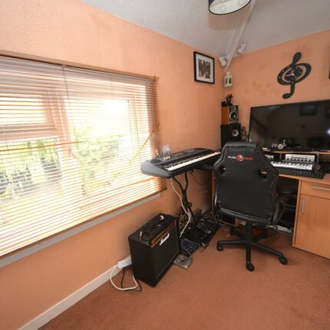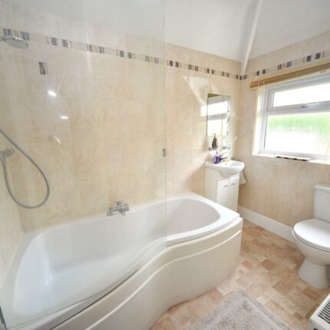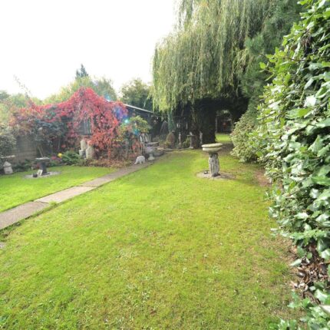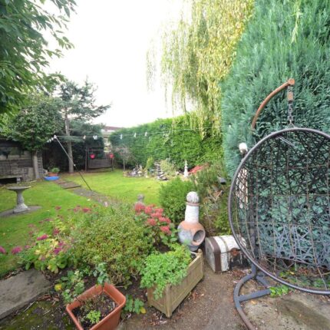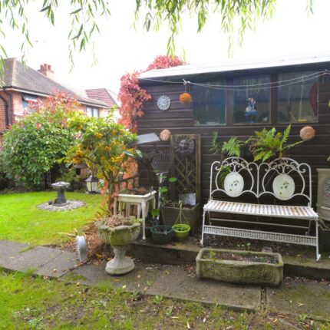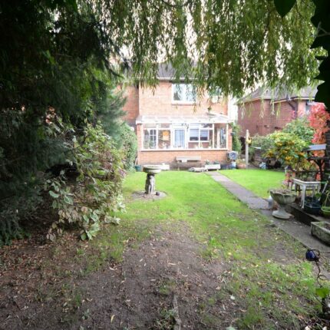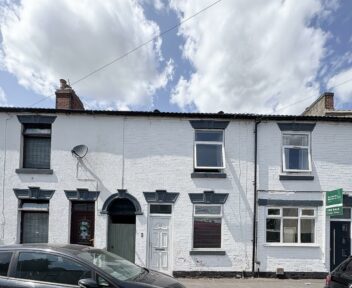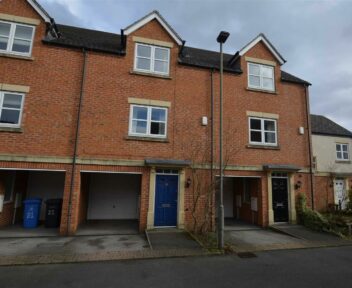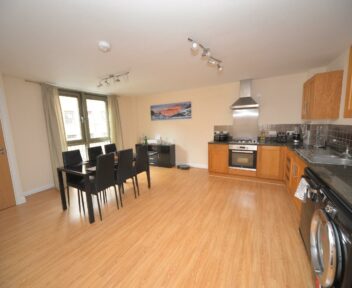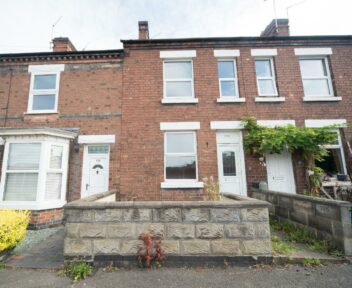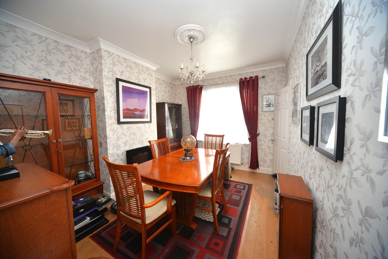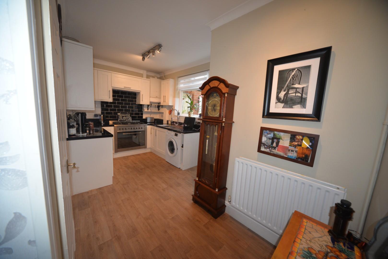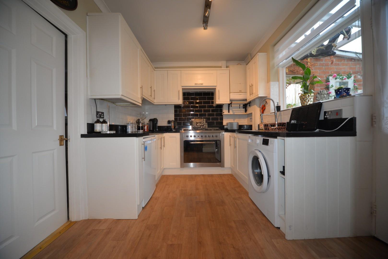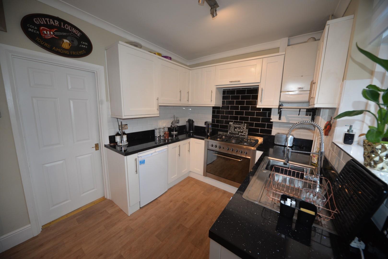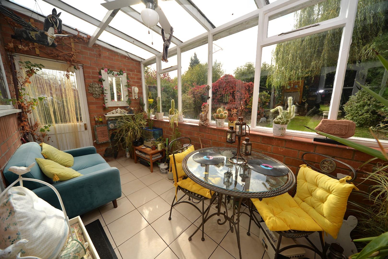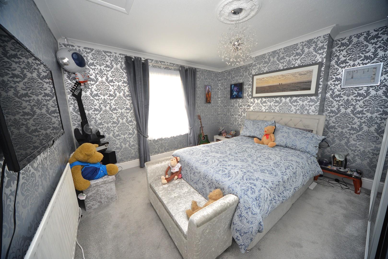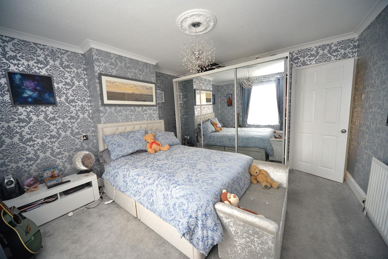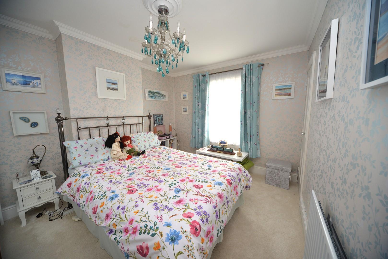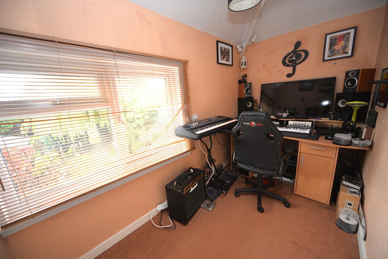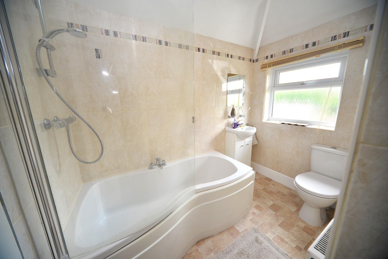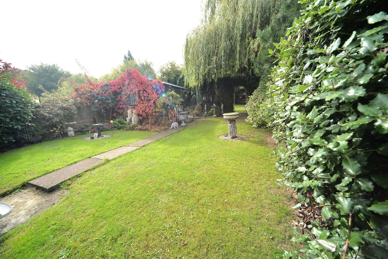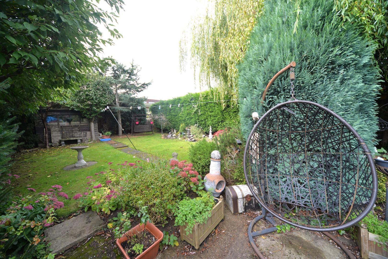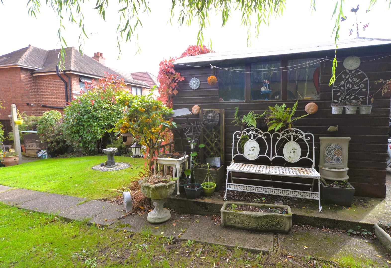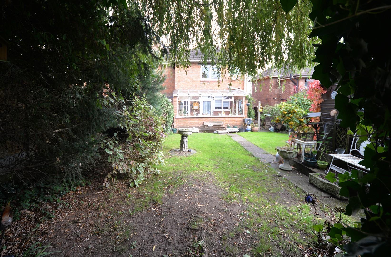For Sale
57 Mill Hill Lane, Burton-On-Trent, DE15 0BA
Price Guide
£210,000
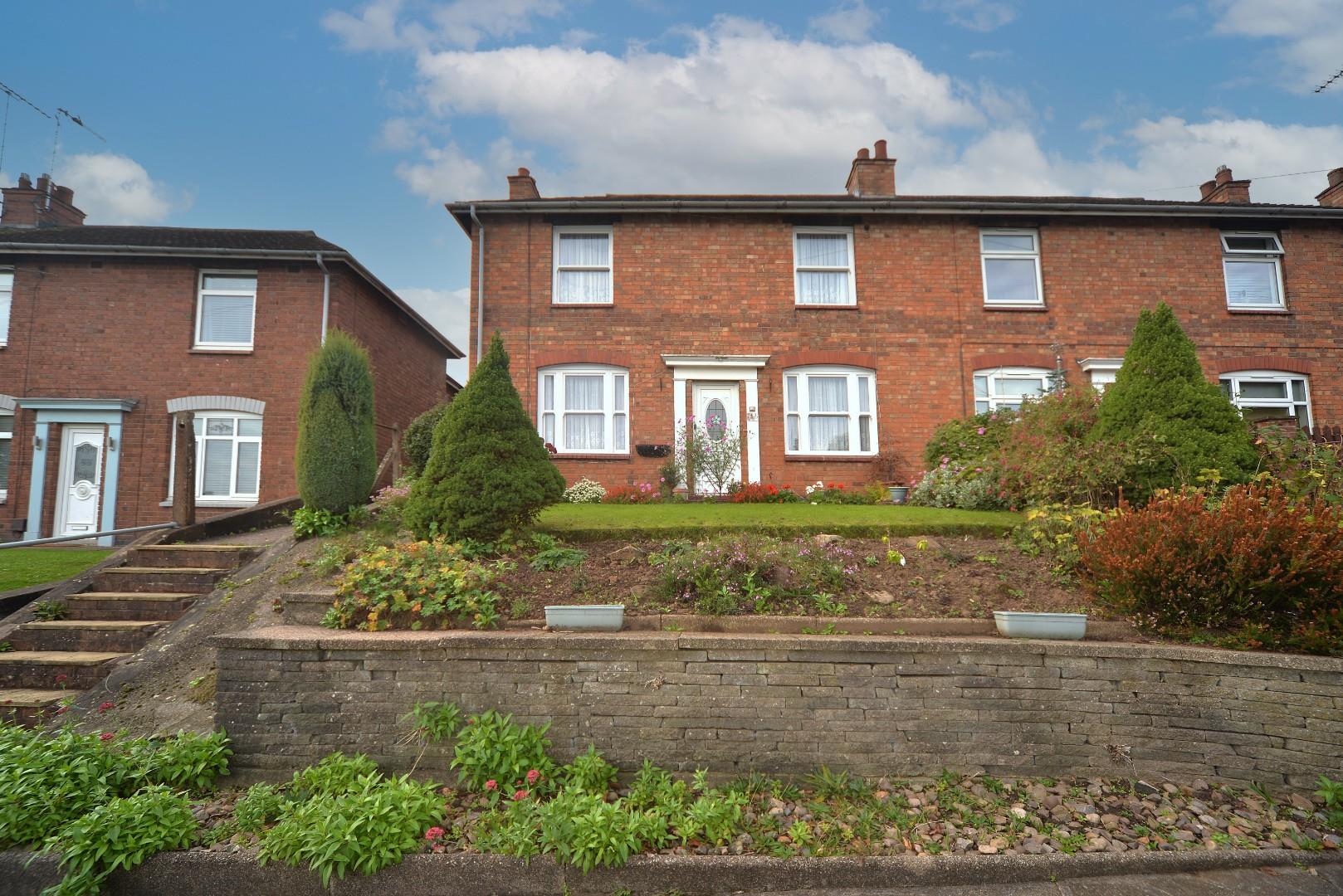
Key features
- A WELL PRESENTED THREE BED ROOM SEMI-DETACHED HOUSE
- ELEVATED POSITION
- LOUNGE WITH OPEN FIRE
- DINING ROOM
- FITTED KITCHEN
- LEAN TO CONSERVATORY
- MODERN BATHROOM
- LOVELY LANDSCAPED GARDENS
- GREAT LOCATION CLOSE TO SCHOOLS
About the property
SCARGILL MANN & CO BRING TO THE MARKET THIS SEMI DETACHED PROPERTY, WITH THREE BEDROOMS AND A MODERN KITCHEN AND BATHROOM
General Information
The Property
We are delighted to present this charming three-bedroom semi-detached house located on Mill Hill Lane in Burton-On-Trent. This home boasts a modern kitchen and bathroom, and gas central heating.
As you enter, you will find a hallway with doors to the lounge and dining room. The lounge features an open fire, perfect for cosy evenings. The dining room offers an ideal space for family meals and entertaining guests, while the lean-to conservatory adds a delightful touch, allowing for an abundance of natural light and a space to enjoy the garden on cooler days
The first floor offers three bedrooms, offering ample space for family living or accommodating guests. The bathroom is conveniently located, serving the household's needs with ease.
One of the standout features of this property is the beautifully landscaped garden at the rear, offering a tranquil retreat for relaxation and outdoor activities. The elevated position of the house from the road presents the potential for off-road parking, subject to permissions.
LOCATION
Mill Hill Lane is a popular location, conveniently situated near a co-op and schools catering to all ages. There is a cricket pitch and a tennis court nearby, along with riverside walks, a doctor's office, a pharmacy, a church, and a public inn.
Accommodation
Entrance door opening through to hallway.
Hallway
Having stairs off to first floor, door to lounge and door to dining room.
Dining Room
3.03m into chimney x 3.82m (9'11" into chimney x 12'6")
Has stripped floorboards, radiator, window to the front aspect, recessed ceiling down lights and electric wall mounted fire, there is a wide opening through to the fitted kitchen.
Kitchen
1.63m min 2.53m max x 4.77m 3.15m min (5'4" min 8'3" max x 15'7" 10'4" min)
The kitchen is attractively fitted with a modern range of base cupboards and matching wall mounted cabinets, work tops incorporate a one and a quarter stainless steel sink with extendable hose mixer tap, there is space for a fridge, provision for washing machine and space for a range cooker with gas hob, there is an extractor fan above, attractive tiled surrounds and a useful under stairs storage cupboard ideal for hoovers and ironing boards, a door from the kitchen leads into the conservatory and a further door leads through to the lounge.
Lounge
3.65m into chimney x 3.80m (11'11" into chimney x 12'5")
Has a window to the front aspect, radiator, coving to ceiling, ceiling light point and the focal point of the room being an attractive carved Adams style fireplace with cast iron inset with open grate on a tiled hearth.
Conservatory
1.92m x 4.01m (6'3" x 13'1")
Has a window to the front aspect, door to a garden store and a further door leading out into the garden, there is a tiled floor and ceiling light point.
First Floor
Landing
Doors leading off to:
Bedroom One
3.68m into chimney x 3.80m (12'0" into chimney x 12'5")
Has a window to the front aspect, coving to ceiling, ceiling light point and loft access point.
Bedroom Two
3.04m into chimney breast x 3.80m (9'11" into chimney breast x 12'5")
Has a window to the front aspect, coving to ceiling, ceiling light point and built in storage cupboard with shelving.
Bedroom Three
3.11m length x 1.66m (10'2" length x 5'5")
Has a window to the rear aspect, ceiling light point and radiator.
Family Bathroom
2.54m x 1.54m (8'3" x 5'0")
Is fitted with a P shaped bath with mixer taps and separate shower attachments with a glazed screen, vanity unit with hand wash basin inset and W.C., there are fully tiled walls, chrome heated towel rail, ceiling light point and obscure window to the rear aspect.
Outside
The property sits back off Mill Hill behind a pedestrian approach with steps rising to the front door with an adjacent tiered attractive front garden with lawn and herbaceous borders. The rear garden is beautifully landscaped with shaped lawns, mature herbaceous borders, summer houses and pond, a lovely space to enjoy the sun during warmer days.
Agents Notes
If you have accessibility needs please contact the office before viewing this property.
If a property is within a conservation area please be aware that Conservation Areas are protect places of historic and architectural value. These are also designated by local planning authorities. Removing trees in a Conservation Area requires permission from the relevant authority, subject to certain exclusions.
Tenure
FREEHOLD - Our client advises us that the property is freehold. Should you proceed with the purchase of this property this must be verified by your solicitor.
Construction
Standard Brick Construction
Money Laundering & Id Checks
BY LAW, WE ARE REQUIRED TO COMPLY WITH THE MONEY LAUNDERING, TERRORIST FINANCING AND TRANSFER OF FUNDS REGULATION 2017.
IN ORDER FOR US TO ADHERE TO THESE REGULATIONS, WE ARE REQUIRED TO COMPLETE ANTI MONEY LAUNDERING CHECKS AND I.D. VERIFICATION.
WE ARE ALSO REQUIRED TO COMPLETE CHECKS ON ALL BUYERS' PROOF OF FUNDING AND SOURCE OF THOSE FUNDS ONCE AN OFFER HAS BEEN ACCEPTED, INCLUDING THOSE WITH GIFTED DEPOSITS/FUNDS.
FROM THE 1ST NOVEMBER 2025, A NON-REFUNDABLE COMPLIANCE FEE FOR ALL BUYERS OR DONORS OF MONIES WILL BE REQUIRED. THIS FEE WILL BE £30.00 PER PERSON (INCLUSIVE OF VAT). THESE FUNDS WILL BE REQUIRED TO BE PAID ON THE ACCEPTANCE OF AN OFFER AND PRIOR TO THE RELEASE OF THE MEMORANDUM OF SALE.
Council Tax Band
East Staffordshire Borough Council- Band A
Current Utility Suppliers
Gas
Electric
Water - Mains
Sewage - Mains
Broadband supplier
Broad Band Speeds
Please check with Ofcom, and for further information, the Open Reach web site. Links are provided for your information
https://checker.ofcom.org.uk/en-gb/broadband-coverage
https://www.openreach.com/
Flood Defence
We advise all potential buyers to ensure they have read the environmental website regarding flood defence in the area.
https://www.gov.uk/check-long-term-flood-risk
https://www.gov.uk/government/organisations
/environment-agency
http://www.gov.uk/
Schools
https://www.staffordshire.gov.uk/Education/
Schoolsandcolleges/Find-a-school.aspx
https://www.derbyshire.gov.uk/education
/schools/school-places
ormal-area-school-search
/find-your-normal-area-school.aspx
http://www.derbyshire.gov.uk/
Condition Of Sale
These particulars are thought to be materially correct though their accuracy is not guaranteed and they do not form part of a contract. All measurements are estimates. All electrical and gas appliances included in these particulars have not been tested. We would strongly recommend that any intending purchaser should arrange for them to be tested by an independent expert prior to purchasing. No warranty or guarantee is given nor implied against any fixtures and fittings included in these sales particulars.
Viewing
Strictly by appointment through Scargill Mann & Co (ACB/JLW 10/2025) DRAFT
Similar properties for sale
22 New Orchard Place, Off Station Road, Mickleover, Derby, DE3 9GY
Price:
£225,000
Apartment 6, Brook House, Brookbridge Court 19 Brook Street, Derby, DE1 3PF
:
£150,000

How much is your home worth?
Ready to make your first move? It all starts with your free valuation – get in touch with us today to request a valuation.
Looking for mortgage advice?
Scargill Mann & Co provides an individual and confidential service with regard to mortgages and general financial planning from each of our branches.
