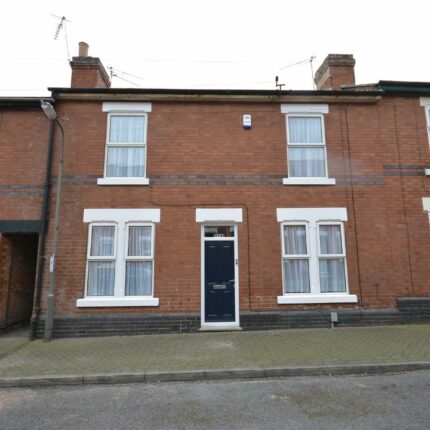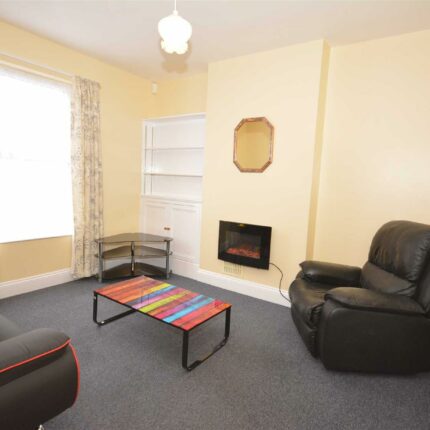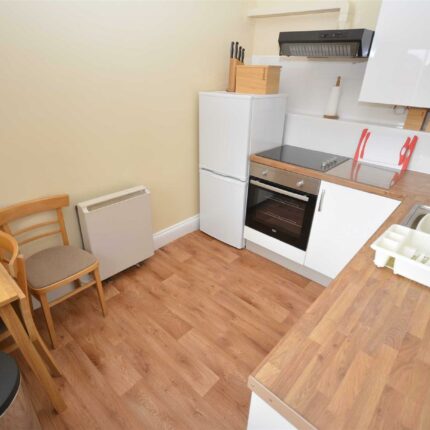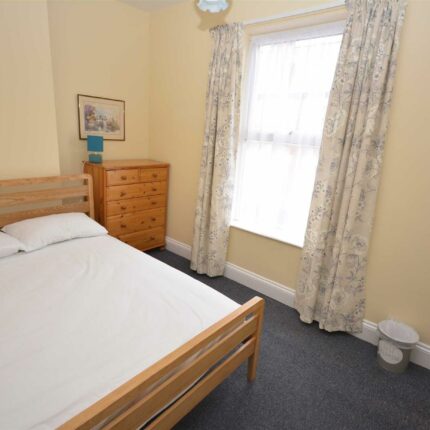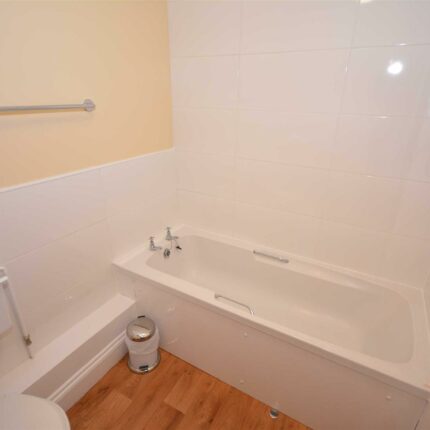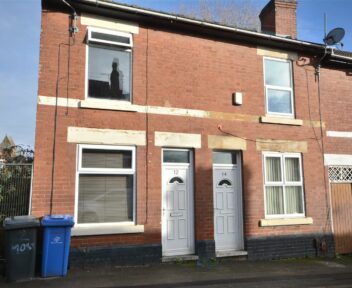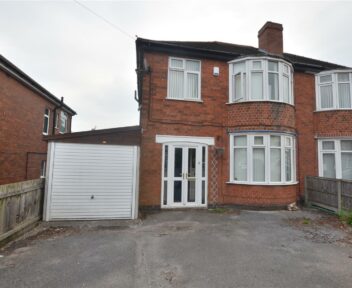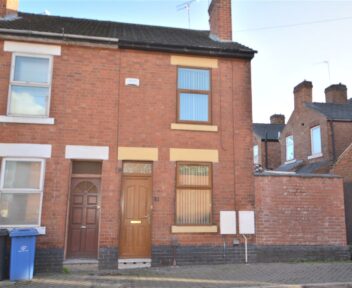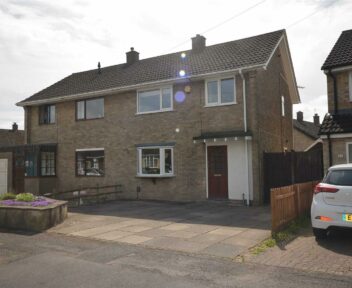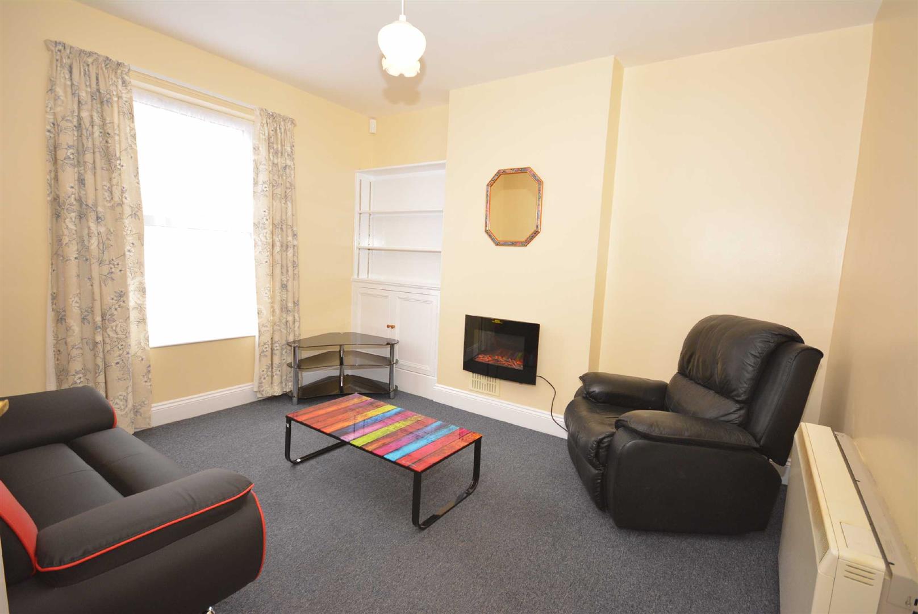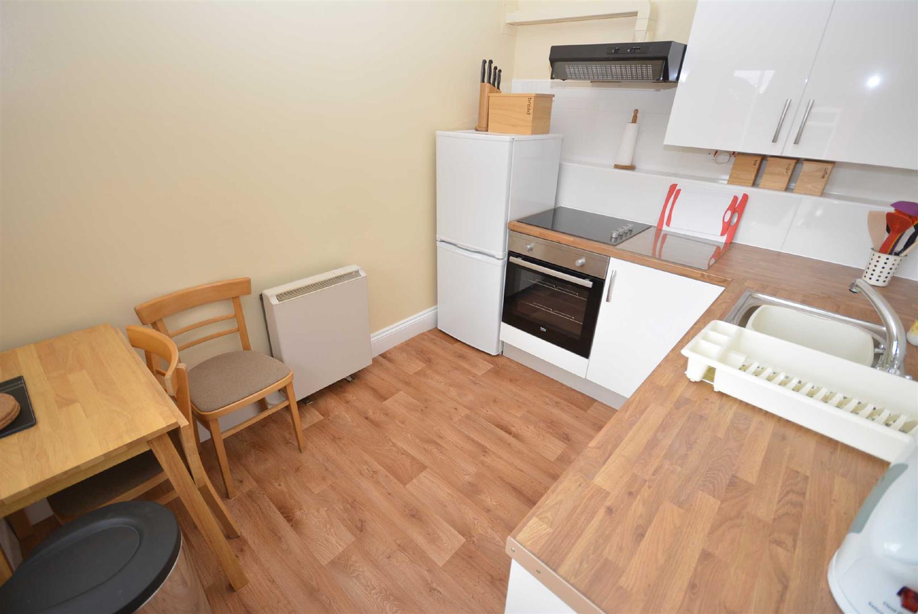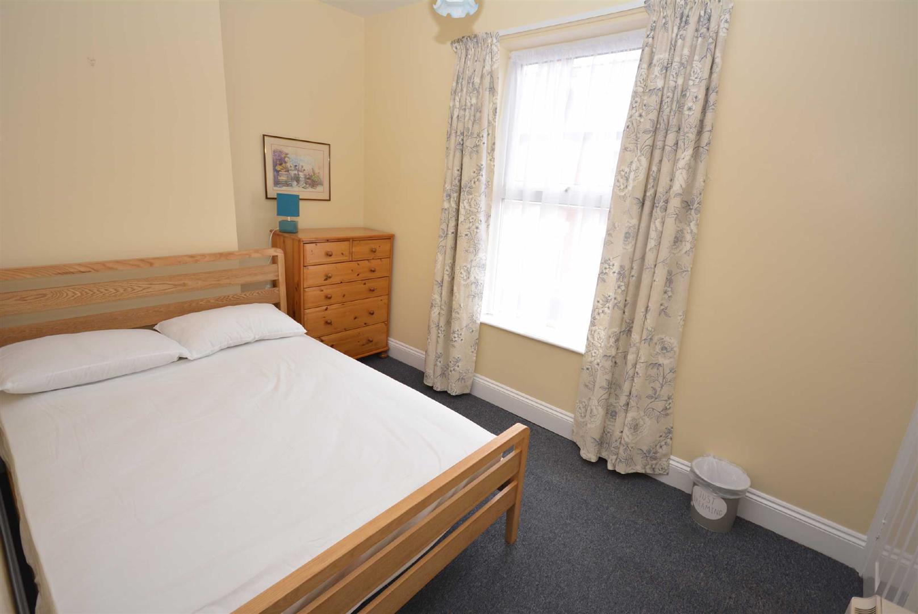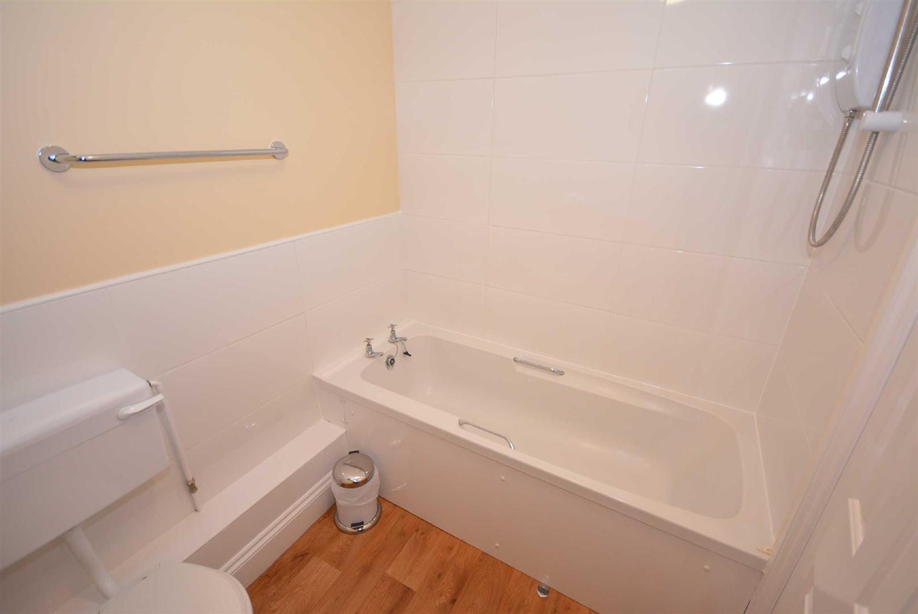Rental Agreed
Flat 2, 143, Woods Lane, Derby, DE22 3UE
Per Calendar Month
£650
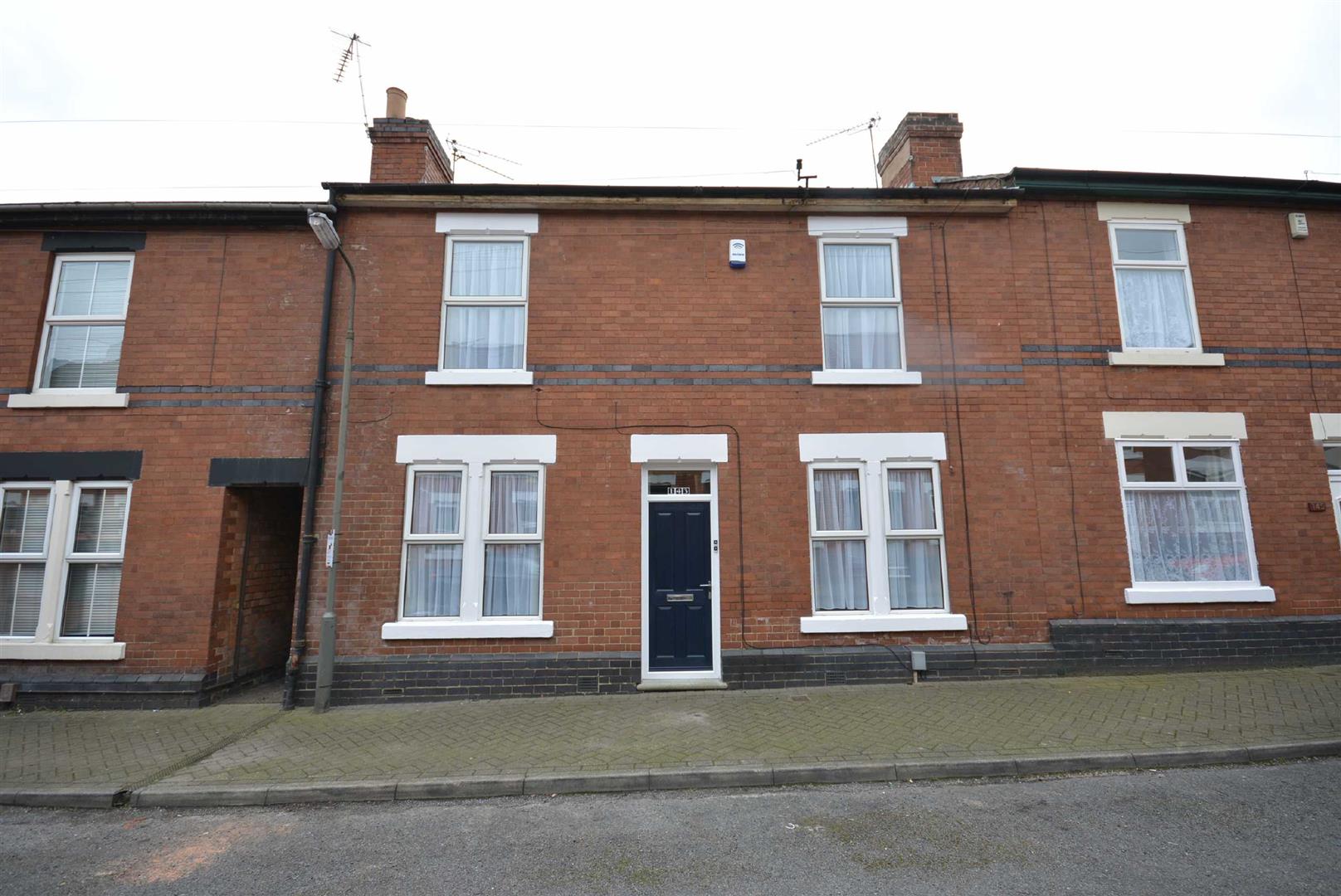
Key features
- First floor flat
- Tastefully decorated
- Sitting room
- Breakfast kitchen
- Bedroom with walk-in wardrobe
- Well-appointed bathroom with shower
- Rear courtyard garden
- VIEWING HIGHLY RECOMMENDED
About the property
A recently upgraded, well presented furnished one bedroom first floor flat within walking distance of Derby city centre and is tastefully decorated throughout with alarm, the accommodation comprises, sitting room, breakfast kitchen, bedroom with walk-in wardrobe, well-appointed bathroom with shower, rear courtyard garden. EPC Rating C. Available now. No smokers.
General Information
Enjoying a highly convenient position, this recently refurbished one bedroom flat offers up to date living accommodation with added benefit of sealed unit double glazing and electric heating.
The property is to be let on a furnished basis and the accommodation briefly comprises, entrance stairwell, sitting room, well-appointed breakfast kitchen with a range of modern units, double bedroom with walk-in wardrobe and a well-appointed bathroom with shower facility.
To the rear of the property, is an enclosed shared courtyard area.
Location
Occupying this ever popular and convenient location Woods Lane is situated approximately 5-10 minutes walk from Derby city centre with a superb a range of facilities including shopping centres, leisure centres and supermarkets.
Accommodation
Entrance Stairwell
Leading to the first floor.
Half Landing
With doorway to the rear and a further doorway leading to:
Sitting Room
3.79 x 3.40 (12'5" x 11'2")
Focal point electric living flame effect fire, electric storage heater, TV and telephone points, fitted shelving in the recess adjacent to the chimney breast and UPVC double glazed window to the front elevation.
Kitchen
3.01 x 2.33 (9'11" x 7'8")
Range of recently fitted matching base and wall units, roll edge wood grain effect laminate preparation surfaces with inset stainless steel sink unit and draining board, integrated electric fan assisted oven with built-in four ring electric hob with extractor hood over and variable speed fan and lighting, complementary ceramic wall tiling, automatic washing machine and free standing refrigerator/freezer, wood grain effect flooring, electric storage heater, breakfast table and chairs included and UPVC double glazed window to the side elevation.
Bedroom
3.52 x 2.39 (11'7" x 7'10")
Walk-in wardrobe, electric storage heater and UPVC double glazed window to the front elevation.
Well-appointed Bathroom
Full suite in white comprising, panelled bath with electric shower over, pedestal wash hand basin and low flush w.c., complementary tiled splashbacks, extractor fan, electric storage heater, shaving point, roof light and wood grain effect flooring.
Outside & Gardens
Directly to the rear of the property, is a shared, enclosed pleasant courtyard.
Directional Note
Approach from Derby city centre via Abbey Street heading south out of the city, taking the right turn into Stockbrook Street and then immediately left into Woods Lane where the property is located on the left hand side, identified by our 'to let' board.
Specific Requirements
The property is to be let furnished. No smokers. Professionals only. No pets. Available now
Property Reservation Fee
1 week holding deposit to be taken at the point of application, this will then be put towards your deposit on the day you move in.
Deposit
5 Weeks Rent
Viewing
By prior appointment with Scargill Mann and Co. Derby Office on 01332 206620.
Similar properties to rent

How much is your home worth?
Ready to make your first move? It all starts with your free valuation – get in touch with us today to request a valuation.
Looking for mortgage advice?
Scargill Mann & Co provides an individual and confidential service with regard to mortgages and general financial planning from each of our branches.
