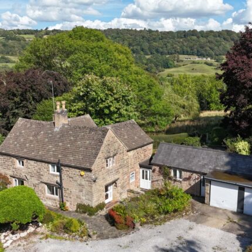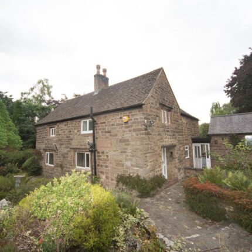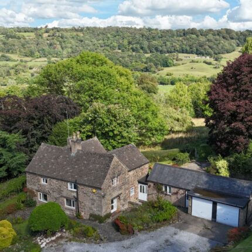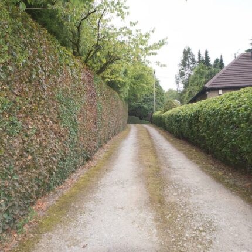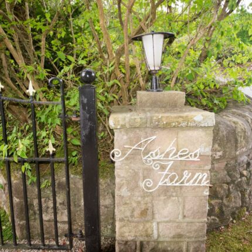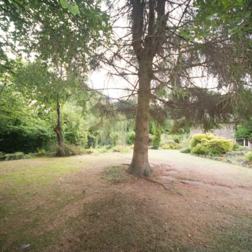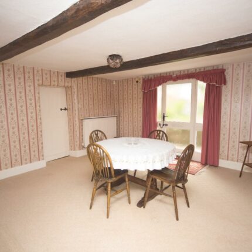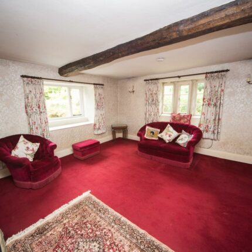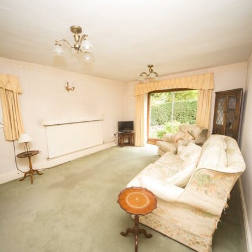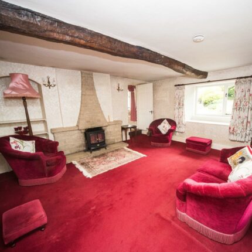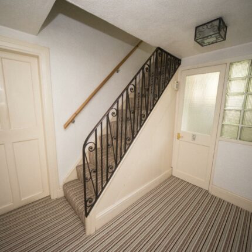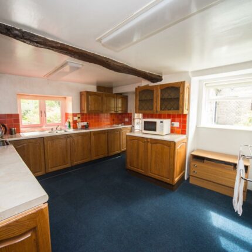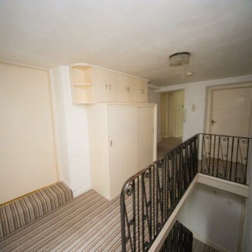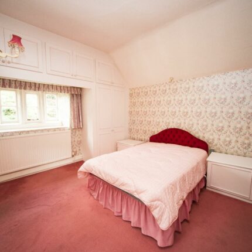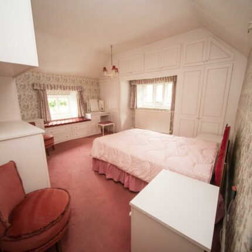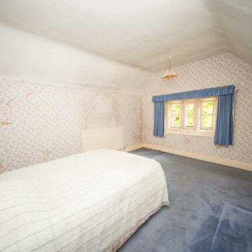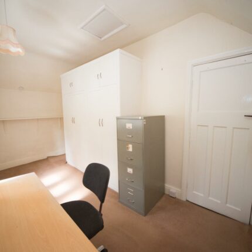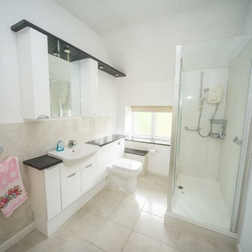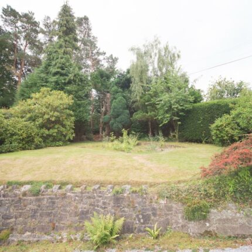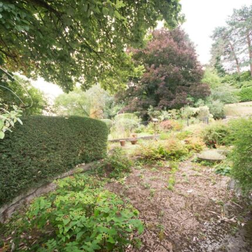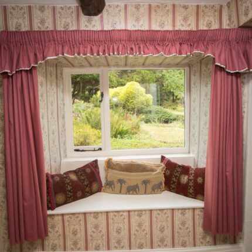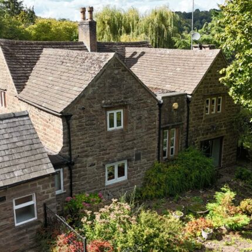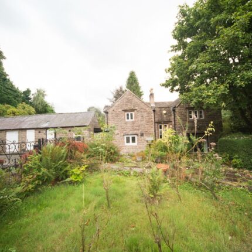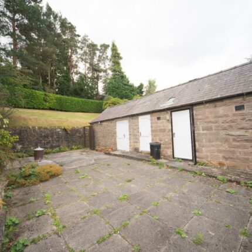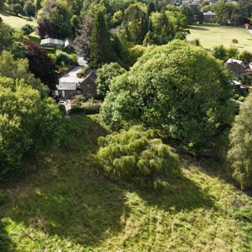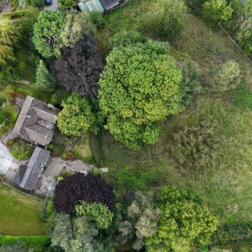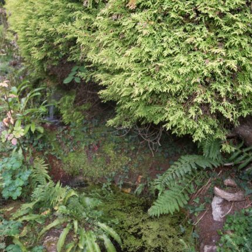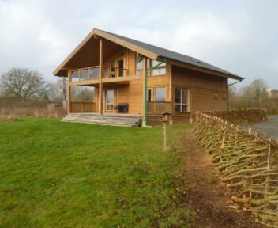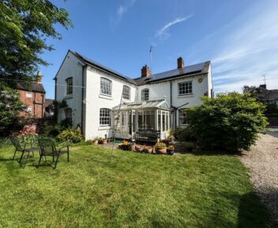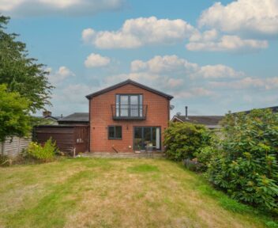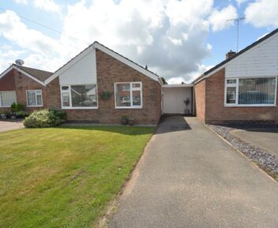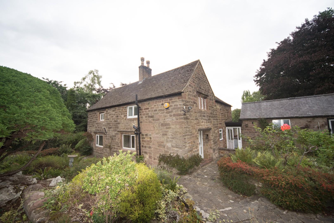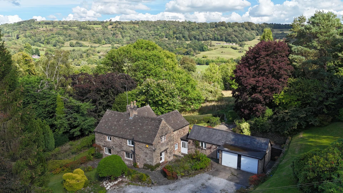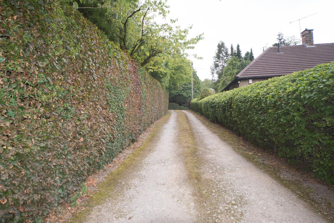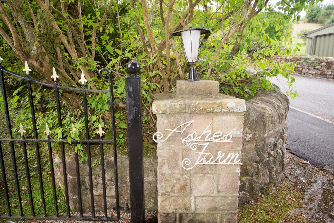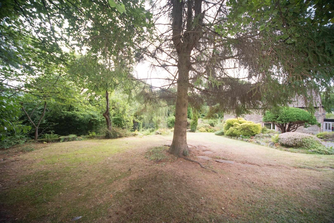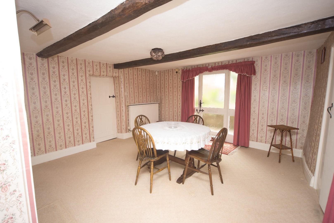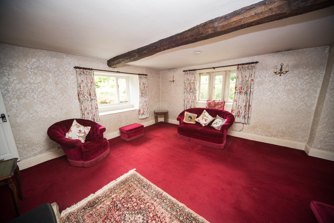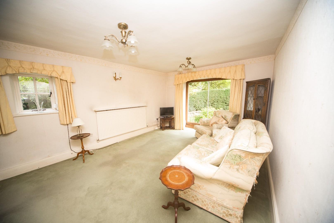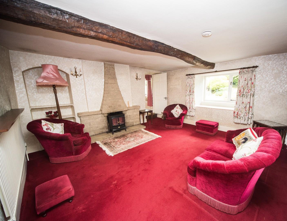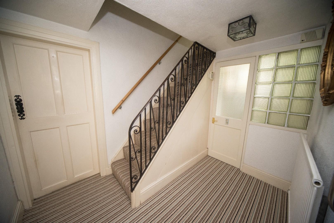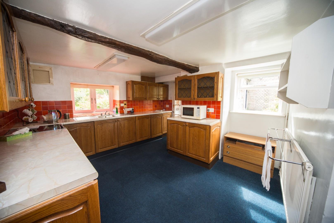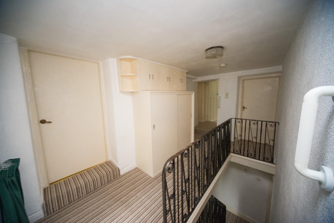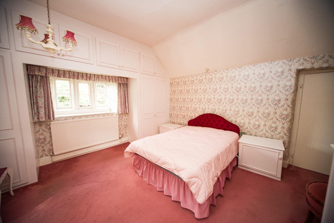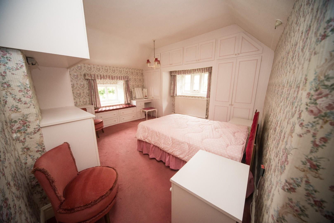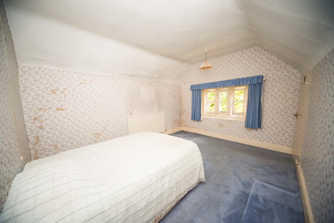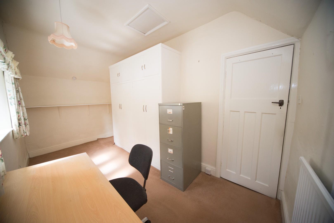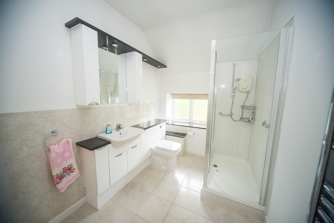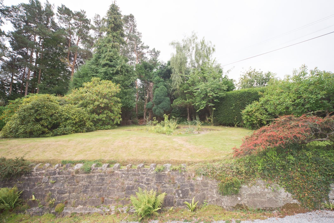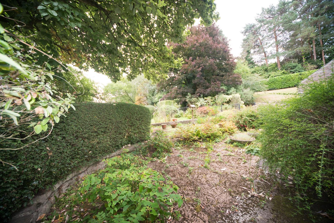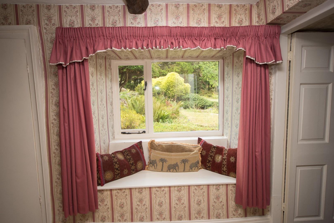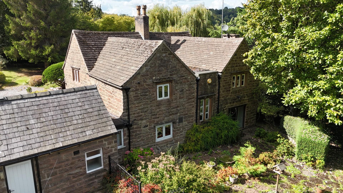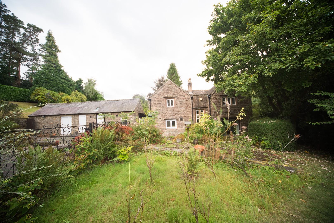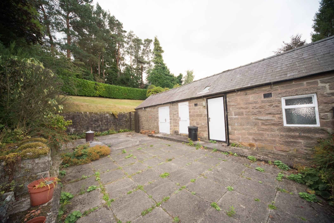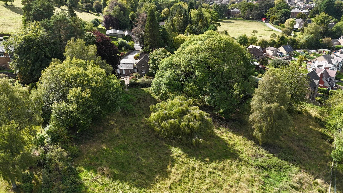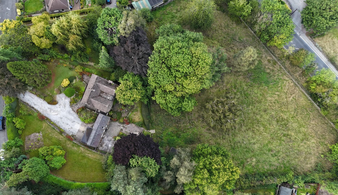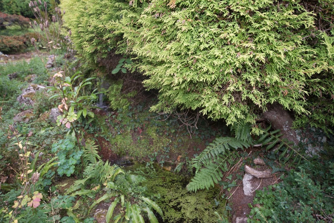Sold Subject to Contract
Ashes Farm, Intake Lane, Cromford, DE4 3RH
Price
£675,000
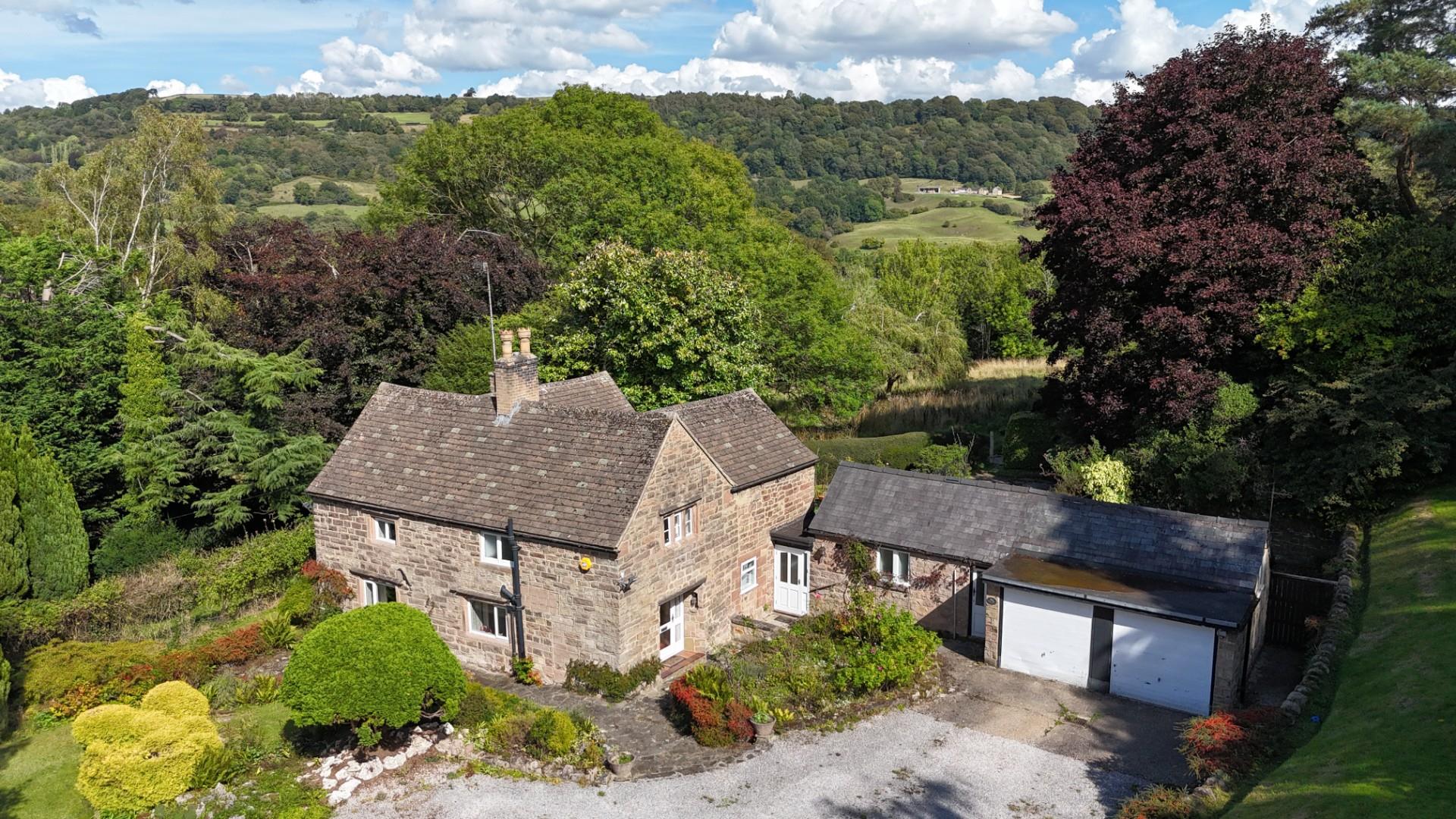
Key features
- Attractive stone-built farmhouse
- Set in 2.04 acres or thereabouts
- Private drive with parking for several vehicles
- Double Garage
- Three reception rooms
- Kitchen and utility area
- Four bedrooms
- Modern shower room
- Lovely mature gardens
- Paddock with a separate drive
About the property
Scargill Mann & Co are delighted to present this beautifully situated and most appealing four-bedroom stone-built farmhouse, which sits in approximately 2.04 acres of land and gardens. The property requires updating throughout, offering scope for modernization of interiors, kitchen, bathrooms, and finishes. This presents a rare opportunity for purchasers seeking a charming farmhouse with mature gardens and the potential to personalize or renovate to their own taste, allowing a discerning buyer to create a wonderful home.
General Information
The Property
Enjoy a short walk from Cromford village center to this inviting stone-built farmhouse, situated on approximately 2.04 acres and offering four-bedroom accommodation with stunning views over the Derbyshire Dales.
Parts of the property we believe date back to the 16th century, with more modern extensions in later years. Stone mullion windows and a beam ceiling all add to the charm of this home.
Accommodation
The property is accessed via a long driveway that leads to the garage block and provides access to the home. The entrance doors open into a light and airy dining hallway with ample storage, exposed timbers to the ceiling, a lovely window seat looking out to the extensive front garden, a door leading into the kitchen, and a further door opening into the sitting room. Here, a deep window looks out to the front garden and a mullion window looks into the side garden. A door gives access to the garden lounge. This space offers views out to the lovely private rear garden, with sliding patio doors providing access to the patio. From the garden lounge, a door provides access to the rear hall, which features stairs leading to the first floor and a door to the guest cloakroom.
The kitchen is fitted with a range of oak-style doors, drawers, and wall-mounted cabinets with space for an electric cooker. A utility area has space for a washing machine and tumble dryer, a door to the front aspect, and a handy walk-in pantry offering space for a fridge and freezer. Steps lead up to the rear lobby, which has a door that opens out to the rear garden.
On the first floor the spacious landing offers storage cupboards with access to the four well-proportioned bedrooms. The principal bedroom is fitted with an extensive range of built-in wardrobes and there is a modern family shower room.
Ground Floor
Dining Hall
4.31m max x 4.14m (14'1" max x 13'6")
Sitting Room
4.33m x 4.57m max 4.12m min (14'2" x 14'11" max 13'6" min)
Garden Lounge
3.42m x 4.64m (11'2" x 15'2")
Rear Lobby
2.08m x 2.67m (6'9" x 8'9")
Guest Cloakroom
1.11m x 1.18m min 1.89m max (3'7" x 3'10" min 6'2" max)
Kitchen
3.81m x 3.65m max x 3.46m min (12'5" x 11'11" max x 11'4" min)
Utility
3.82m x 1.43m max (12'6" x 4'8" max)
Pantry
1.48m x 2.22m (4'10" x 7'3")
Rear Lobby
1.82m x 3.06m (5'11" x 10'0")
First Floor
Landing
2.25m x 4.36m (7'4" x 14'3")
Bedroom One
4.38m x 4.48m (14'4" x 14'8")
Bedroom Two
3.49m x 4.38m (11'5" x 14'4")
Bedroom Three
3.69m x 3.25m max (12'1" x 10'7" max)
Bedroom Four
4.40m x 2.31m (14'5" x 7'6")
Shower Room
2.03m x 2.57m (6'7" x 8'5")
Outside
Garage
4.88m x 5.14m (16'0" x 16'10")
Tool Store
0.93m x 2.28m (3'0" x 7'5")
Garden And Land
Without a doubt, the gardens and land are a beautiful feature of the property. To the front, a superb driveway allows parking for numerous vehicles and is flanked to each side by mature gardens with sways of lawn, tree and hedge boundaries, mature flower and plant beds, a pond, a paved terrace, and to the side of the property is an additional drive that leads to the paddock at the rear.
The rear garden features paved patio areas ideal for entertaining, as well as mature flower and shrub beds and trees. A gate leads through to the paddock, which has a slight slope down to the rear boundary. Off the paddock is a further gate giving access to a small utility area ideal for compost bins and washing lines.
Agents Notes
THERE IS A COVENANT. PLEASE SPEAK TO THE SELLING AGENT FOR CLARIFICATION ON THIS MATTER.
If you have accessibility needs, please contact the office before viewing this property.
If a property is within a conservation area, please be aware that Conservation Areas are protected places of historic and architectural value. These are also designated by local planning authorities. Removing trees in a Conservation Area requires permission from the relevant authority, subject to certain exclusions.
Construction
Stone built Construction
Tenure
FREEHOLD - Our client advises us that the property is freehold. Should you proceed with the purchase of this property this must be verified by your solicitor.
Council Tax Band
Derbyshire Dales - Band G
Current Utility Suppliers
Gas - Ovo Energy
Electric - Ovo Energy
Water - Mains - Severn Trent
Sewage - Mains - Severn Trent
Broadband supplier - Previously BT
Flood Defence
We advise all potential buyers to ensure they have read the environmental website regarding flood defence in the area.
https://www.gov.uk/check-long-term-flood-risk
https://www.gov.uk/government/organisations
/environment-agency
http://www.gov.uk/
Money Laundering & Id Checks
BY LAW, WE ARE REQUIRED TO COMPLY WITH THE MONEY LAUNDERING, TERRORIST FINANCING AND TRANSFER OF FUNDS REGULATION 2017.
IN ORDER FOR US TO ADHERE TO THESE REGULATIONS, WE ARE REQUIRED TO COMPLETE ANTI MONEY LAUNDERING CHECKS AND I.D. VERIFICATION.
WE ARE ALSO REQUIRED TO COMPLETE CHECKS ON ALL BUYERS' PROOF OF FUNDING AND SOURCE OF THOSE FUNDS ONCE AN OFFER HAS BEEN ACCEPTED, INCLUDING THOSE WITH GIFTED DEPOSITS/FUNDS.
FROM THE 1ST NOVEMBER 2025, A NON-REFUNDABLE COMPLIANCE FEE FOR ALL BUYERS OR DONORS OF MONIES WILL BE REQUIRED. THIS FEE WILL BE £30.00 PER PERSON (INCLUSIVE OF VAT). THESE FUNDS WILL BE REQUIRED TO BE PAID ON THE ACCEPTANCE OF AN OFFER AND PRIOR TO THE RELEASE OF THE MEMORANDUM OF SALE.
Broad Band Speeds
Please check with Ofcom, and for further information, the Open Reach web site. Links are provided for your information
https://checker.ofcom.org.uk/en-gb/broadband-coverage
https://www.openreach.com/
Schools
https://www.staffordshire.gov.uk/Education/
Schoolsandcolleges/Find-a-school.aspx
https://www.derbyshire.gov.uk/education
/schools/school-places
ormal-area-school-search
/find-your-normal-area-school.aspx
http://www.derbyshire.gov.uk/
Condition Of Sale
These particulars are thought to be materially correct though their accuracy is not guaranteed and they do not form part of a contract. All measurements are estimates. All electrical and gas appliances included in these particulars have not been tested. We would strongly recommend that any intending purchaser should arrange for them to be tested by an independent expert prior to purchasing. No warranty or guarantee is given nor implied against any fixtures and fittings included in these sales particulars.
Viewing
Strictly by appointment through Scargill Mann & Co (ACB/JLW 09/2025) A
Similar properties for sale
Green House, Common Lane, Sutton-On-The-Hill, Ashbourne, DE6 5JD
Price:
£460,000
4 Alderbrook Close, Rolleston-On-Dove, Burton-On-Trent, DE13 9AH
Fixed Asking Price:
£400,000

How much is your home worth?
Ready to make your first move? It all starts with your free valuation – get in touch with us today to request a valuation.
Looking for mortgage advice?
Scargill Mann & Co provides an individual and confidential service with regard to mortgages and general financial planning from each of our branches.
