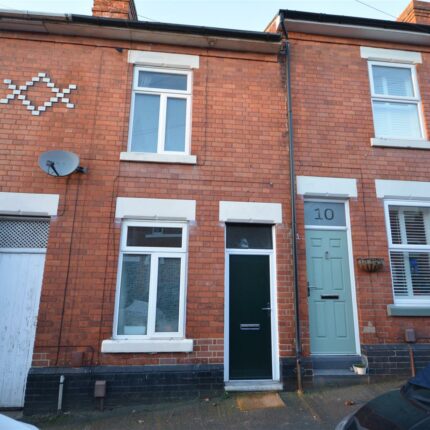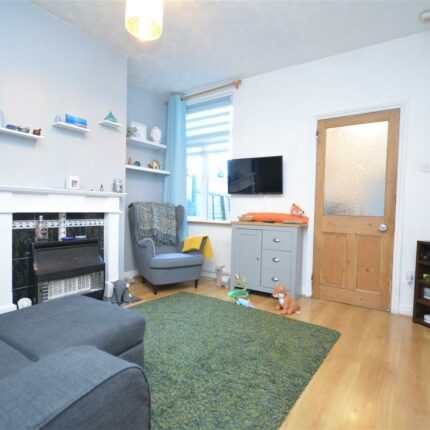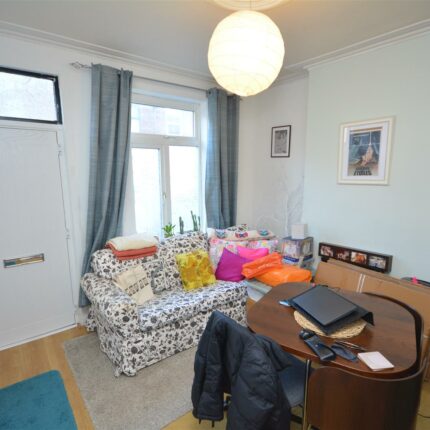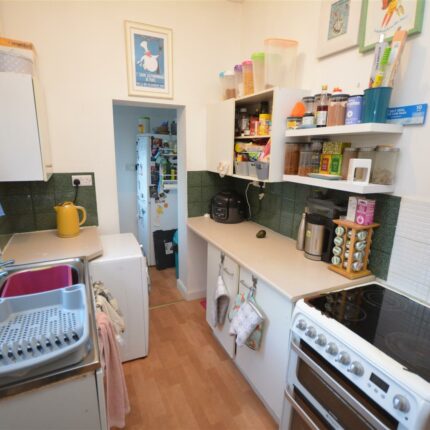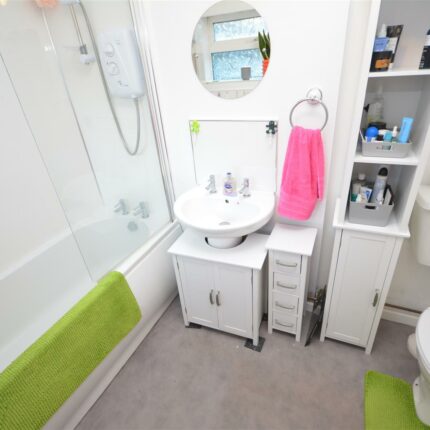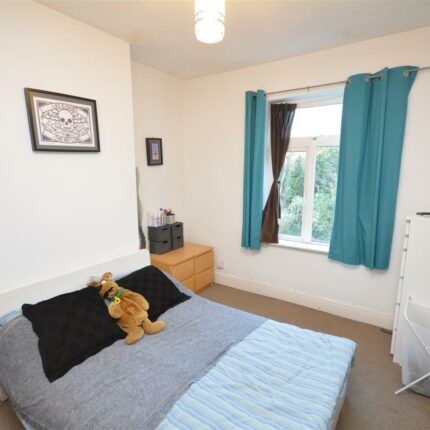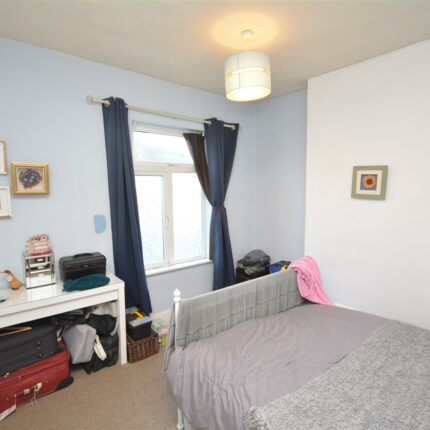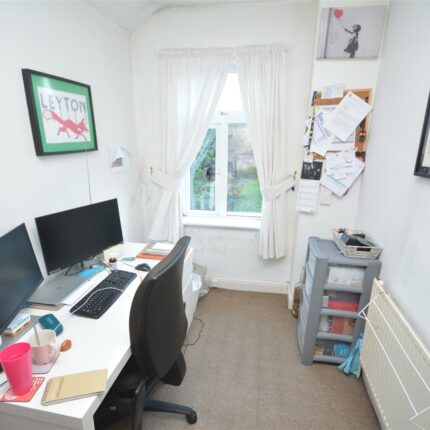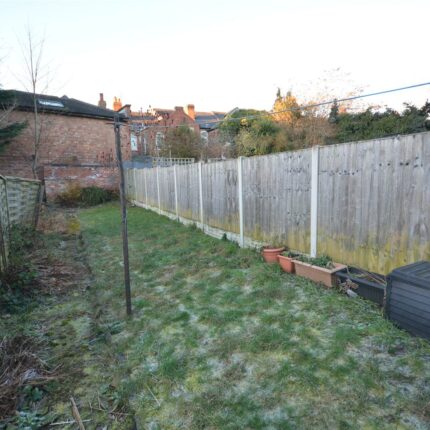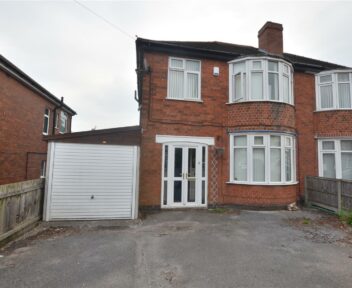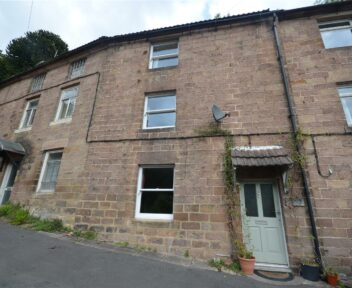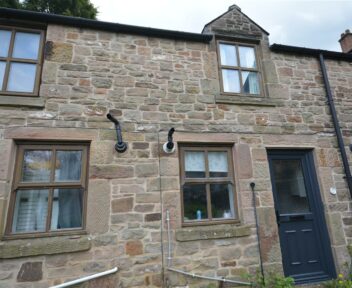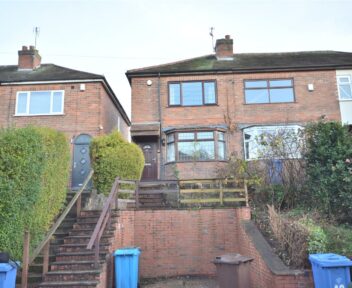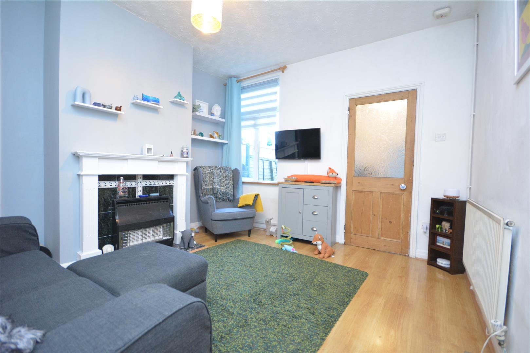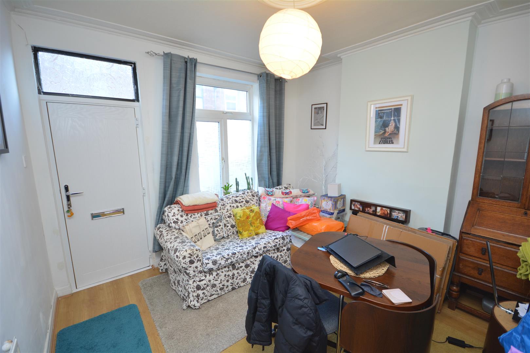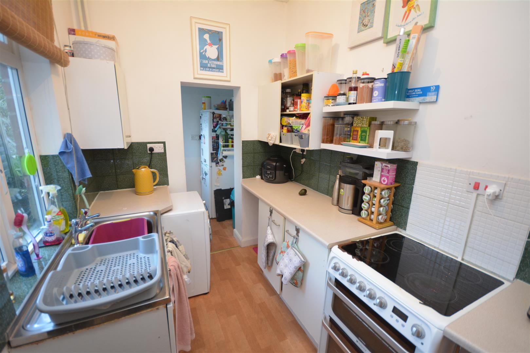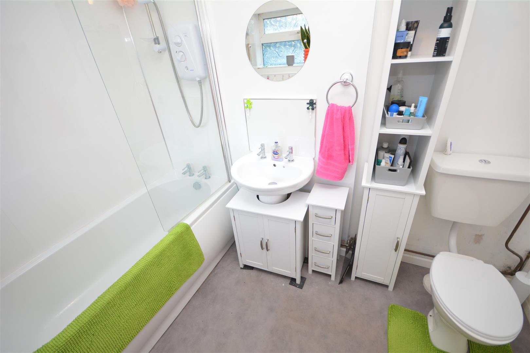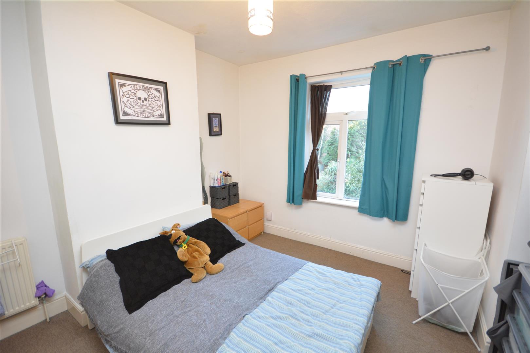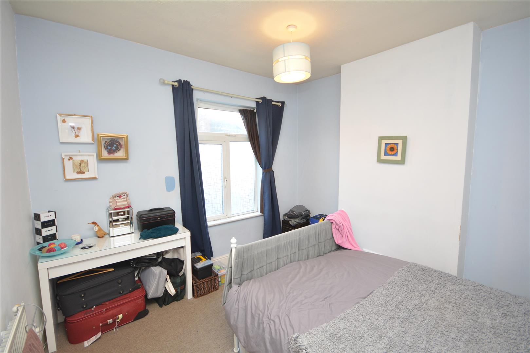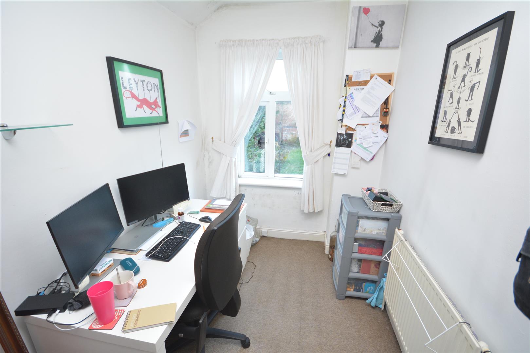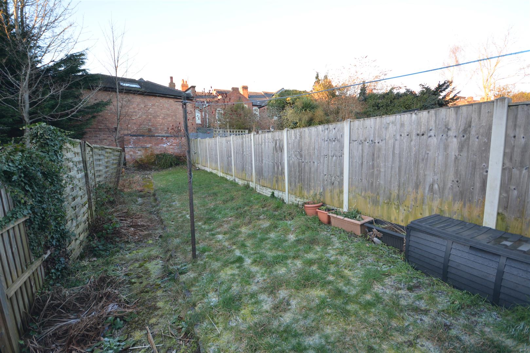To Let
9 Cedar Street, Derby, DE22 1GD
Per Calendar Month
£950
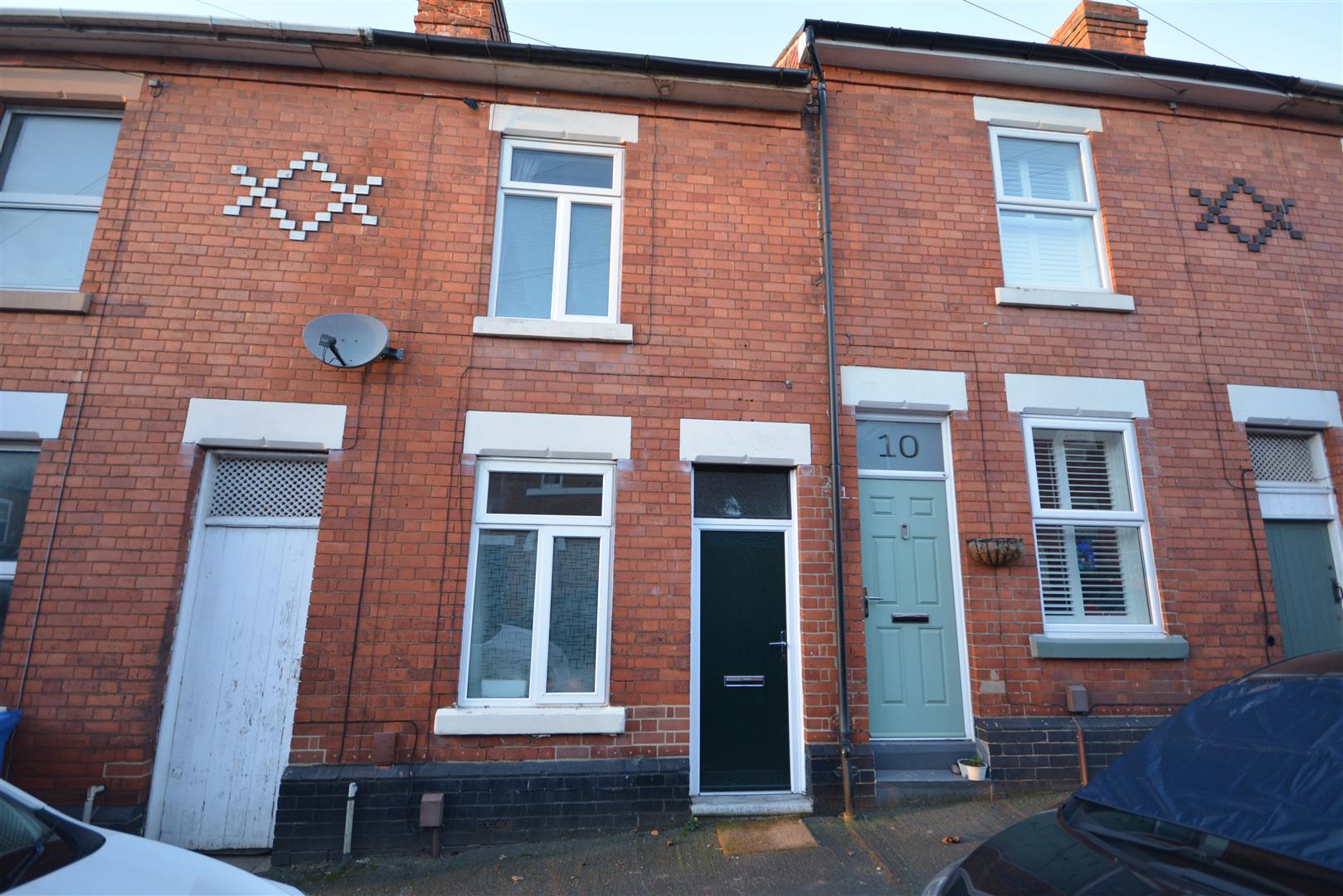
Key features
- Sought after area
- Close to both University and City centre
- Near to Markeaton and Darley Abbey parks
- Three bed property
- Fitted Bathroom with mixer shower
- Fitted kitchen with Cooker
- Gas central heating
- Double Glazing
- Permit street parking
- New carpets to bedrooms and landing
About the property
Well presented three bedroom unfurnished traditional terrace property, lounge, 2nd reception, fitted kitchen, two double bedrooms and fitted bathroom with shower, permit parking on the street, enclosed rear garden. EPC Rating D. Available from 10th November 2025.
Accommodation
On The Ground Floor
Lounge
3.40 x 3.40 (11'1" x 11'1")
UPVC double glazed window to front, fireplace, central heating radiator, door access leading through to:
Rear Reception
3.50 x 3.73 (11'5" x 12'2")
With fireplace, UPVC double glazed window to rear, central heating radiator, door access leading through to:
Kitchen
1.94 x 3.03 (6'4" x 9'11")
Fitted kitchen with freestanding Electric cooker, UPVC double glazed window, rear door leading to garden and open archway access leading through to:
Utility Area
1.92 x 1.82 (6'3" x 5'11")
UPVC double glazed window, wall mounted central heating boiler, door access leading through to:
Bathroom
1.85 x 2.73 (6'0" x 8'11")
With a white three piece suite comprising, pedestal wash hand basin, low level w.c., bath with mixer shower over, central heating radiator, UPVC obscure glazed window.
On The First Floor
Bedroom 1
3.43 x 3.42 (11'3" x 11'2")
UPVC double glazed window, central heating radiator
Bedroom 2
3.58 x 3.76 (11'8" x 12'4")
UPVC double glazed window, central heating radiator
Bedroom 3
1.96 x 3.01 (6'5" x 9'10")
UPVC double glazed window, central heating radiator
Outside
To the rear of the property there is a generous enclosed garden with a raised patio area, area laid to lawn and is enclosed by a fenced boundary.
Directional Note
Leaving Derby City centre on Kedleston Road, turn right into Broadway, first sharp right onto Cedar Street and follow the road round to the left and is located on the left hand as denoted by our 'to let' board.
Specific Requirements
The property is to be let unfurnished. No smokers. Available from 10th November 2025.
Property Reseveration Fee
One week holding deposit to be taken at the point of application, this will then be put towards your deposit on the day you move in. NO APPLICATION FEES!
Deposit
5 Weeks Rent.
Viewing
By prior appointment through Scargill Mann and Co. Derby Office on 01332 206620.
Similar properties to rent
Honeysuckle Cottage, 24, Chapel Hill, Cromford, Derby, DE4 3QG
Per Calendar Month:
£825
2 The Old Bakery, Dale Road, Matlock, Derby, DE4 3LT
Per Calendar Month:
£475

How much is your home worth?
Ready to make your first move? It all starts with your free valuation – get in touch with us today to request a valuation.
Looking for mortgage advice?
Scargill Mann & Co provides an individual and confidential service with regard to mortgages and general financial planning from each of our branches.
