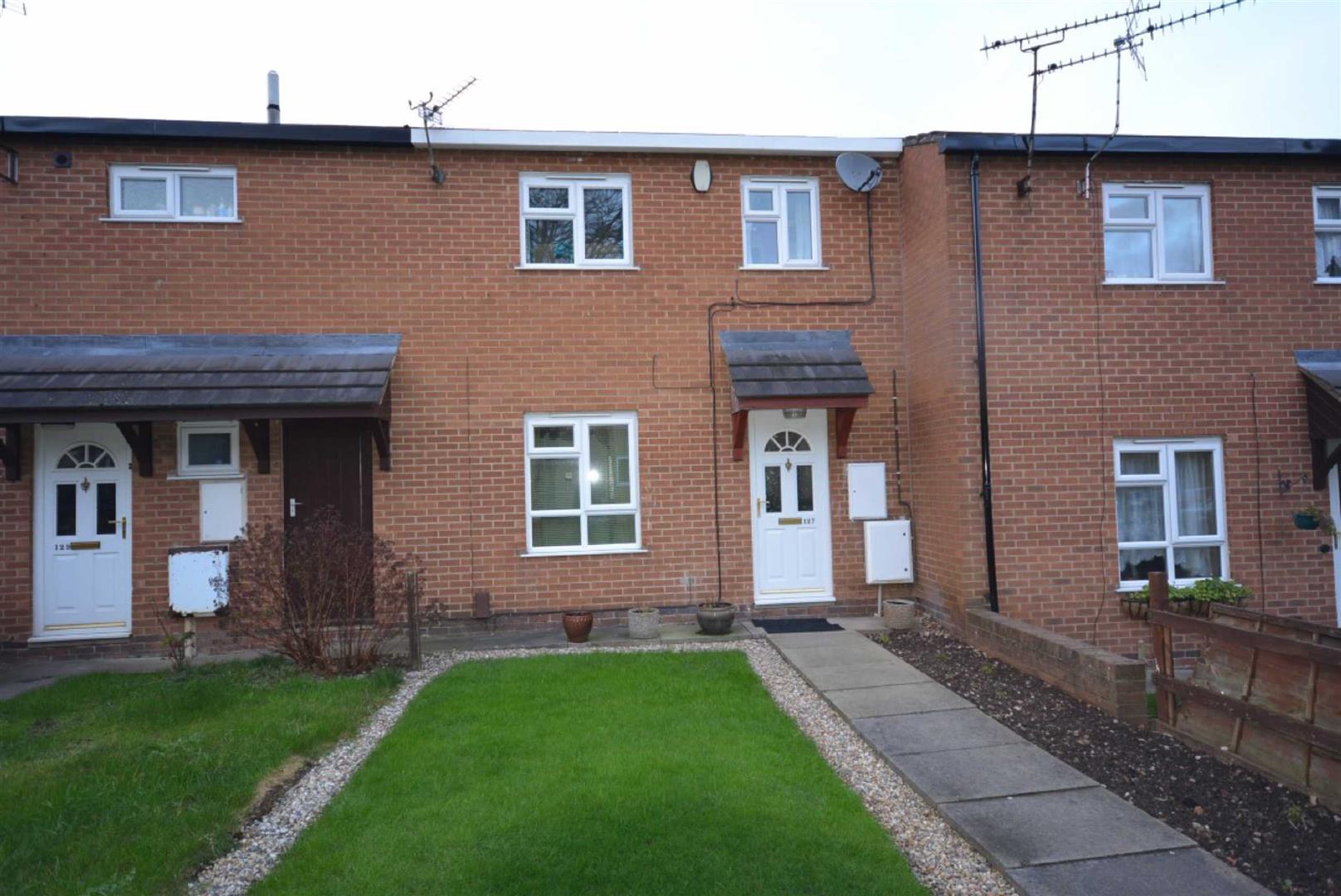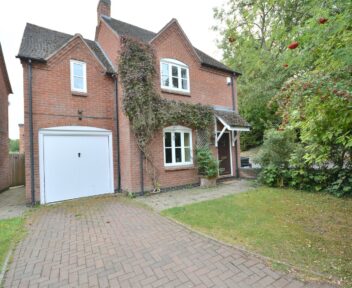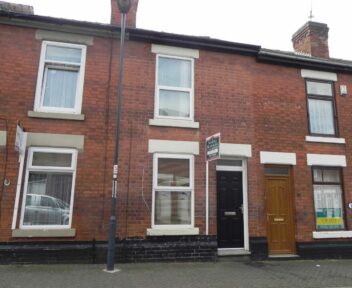To Let
127 Parliament Street, Derby, Derby, DE22 3RT
Per Calendar Month
£895

Key features
About the property
A three bedroom mid town house. Gas fired central heating, sealed unit double glazing, entrance hall, sitting room, dining kitchen, three bedrooms to the first floor, bathroom with shower, separate WC, enclosed rear garden with useful store. Low maintenance fore garden. No smokers. Available from 25th August 2025.
General Information
Located within easy reach of Derby city centre, this three bedroom mid town house boasts both gas central heating and sealed unit double glazing throughout. The accommodation comprises in brief; entrance hall, sitting room, dining kitchen, three bedrooms to the first floor and a bathroom with electric shower. Separate WC, enclosed rear garden with useful store and a low maintenance fore garden.
Accommodation
On The Ground Floor
Entrance Hall
Accessed via upvc double glazed and panelled entrance door. Central heating radiator, useful storage cupboard, stairs leading to the first floor and doorway leads to
Sitting Room
3.68 x 3.49 (12'0" x 11'5")
With double radiator, telephone jack points, TV aerial point and double glazed window to the front elevation. Doorway leads to
Spacious Dining Kitchen
5.39 x 2.66 (17'8" x 8'8")
With a range of pine fronted base, wall and drawer units, plumbing suitable for an automatic washing machine, roll edge work tops with inset stainless steel sink unit and draining board. Tiled splashbacks, ample dining space with radiator and upvc double glazed windows to the rear. Upvc double glazed and panelled door provides access to the rear garden. Useful storage cupboards.
To The First Floor
Landing
Bedroom One
3.48 x 3.07 (11'5" x 10'0")
With radiator and upvc double glazed windows to the front.
Bedroom Two
4.05 x 2.71 (13'3" x 8'10")
With central heating radiator and double glazed window in upvc frame to the rear.
Bedroom Three
2.05 x 1.93 (6'8" x 6'3")
With radiator, over stairs storage cupboard and upvc double glazed window to the front.
Bathroom
Comprising panelled bath with electric shower over. Pedestal wash hand basin. Floor to ceiling ceramic wall tiling, central heating radiator, extractor fan and obscure double glazed window to the rear.
Separate Wc
With low flush WC, floor to ceiling ceramic wall tiling and obscure double glazed window to the rear elevation. Ceramic floor tiling.
Outside & Gardens
Directly to the rear of the property is a lawned enclosed garden with useful outside store. To the front is a lawned low maintenance fore garden.
Specific Requirements
The property is to be let unfurnished. No smokers. Available from 25th August 2025.
Property Reservation Fee
One week holding deposit to be taken at the point of application, this will then be put towards your deposit on the day you move in. NO APPLICATION FEES!
Deposit
5 Weeks Rent.
Viewing
By prior appointment through Scargill Mann and Co. Derby Office on 01332 206620
Similar properties to rent
The Hythe, 5, Shakespeare Meadows, Repton, Derbyshire, DE65 6SB
Per Calendar Month:
£1,295

How much is your home worth?
Ready to make your first move? It all starts with your free valuation – get in touch with us today to request a valuation.
Looking for mortgage advice?
Scargill Mann & Co provides an individual and confidential service with regard to mortgages and general financial planning from each of our branches.













