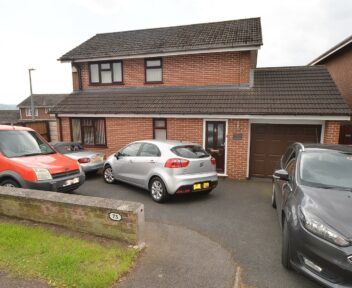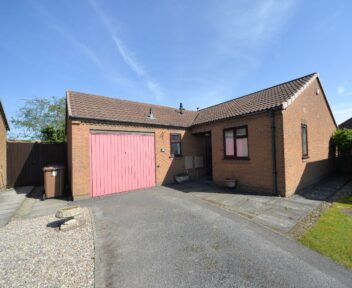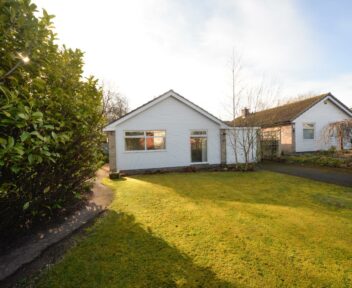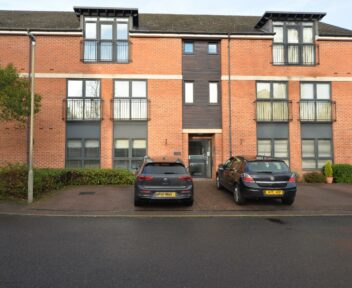For Sale
52 Perle Road, Burton Upon Trent, DE14 1DN
Offers Over
£330,000
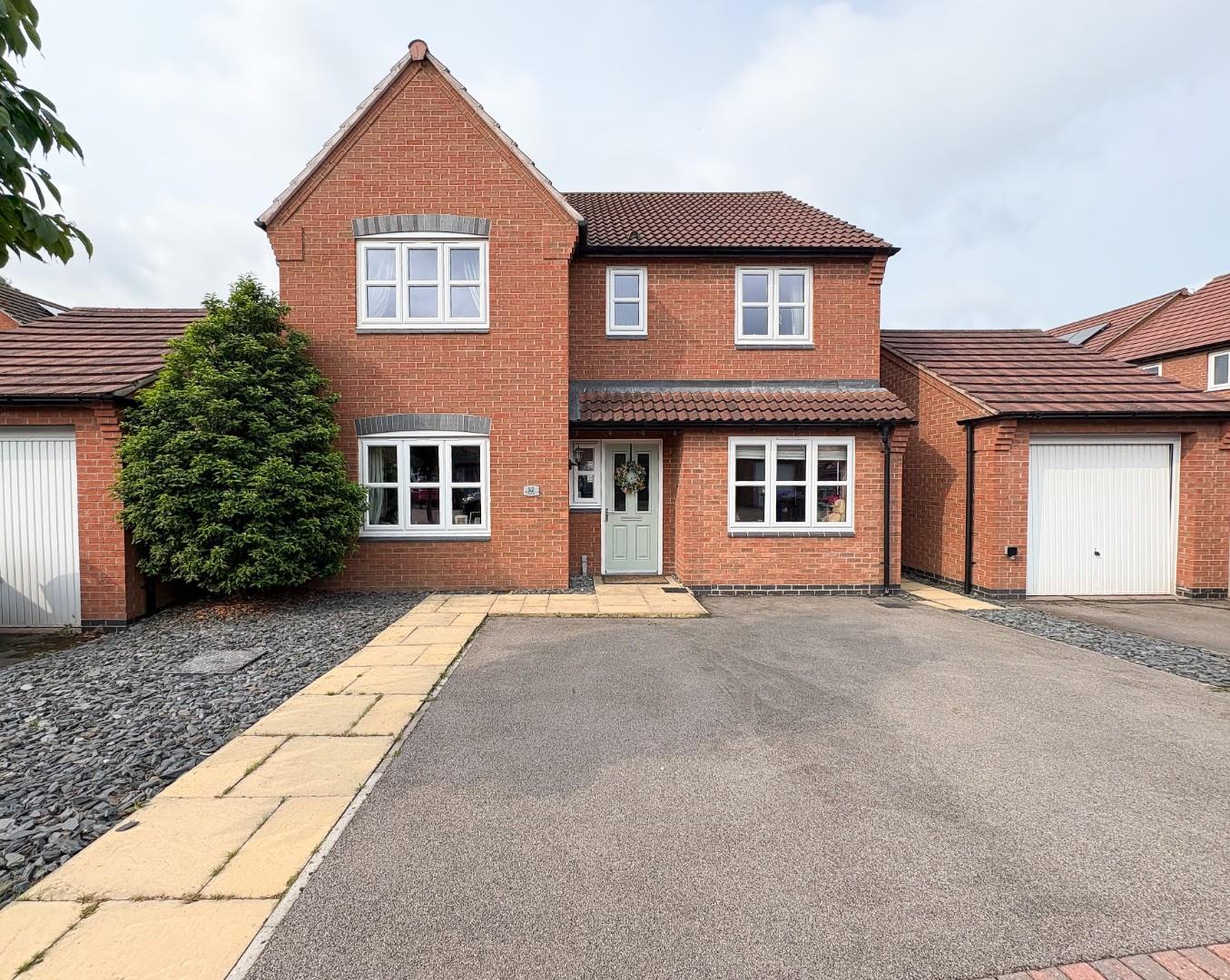
Key features
- SUPERBLY PRESENTED
- REMODELED INTERIORS
- FOUR DOUBLE BEDROOMS
- WELL-PLANNED AND UPGRADED KITCHEN
- DINING AREA WITH FRENCH DOORS OUT TO GARDEN
- UTILITY AND CLOAKROOM
- ENSUITE AND FAMILY BATHROOM
- LOW MAINTENANCE REAR GARDEN
- PARKING AND LAWN TO FRONT
About the property
SCARGILL MANN & CO BRING TO THE MARKET THIS SUPERBLY PRESENTED AND REMODELED FOUR BEDROOM DETACHED FAMILY HOME
General Information
The Property
We present a superbly remodelled detached family home that is sure to impress. This delightful property boasts four generously sized double bedrooms, making it an ideal choice for families seeking space and comfort.
The current owners have thoughtfully converted the garage into a versatile playroom or home office, providing additional living space that can be tailored to your needs. A newly added cloakroom, complete with a useful storage cupboard, enhances the home's practicality, while a new utility area adds to the convenience of daily living.
The heart of the home is undoubtedly the well-designed kitchen, which has been tastefully upgraded with attractive new countertops, a breakfast bar, and a stylish enamel sink fitted with brushed brass taps. The adjoining dining area features a lovely panelled wall, creating an inviting atmosphere for family meals and gatherings.
The front aspect of the property includes a comfortable lounge, perfect for relaxation.
On the first floor, the principal bedroom benefits from an ensuite bathroom and fitted wardrobes, while the family bathroom is equipped with both a bath and a separate shower, catering to all your bathing needs.
Externally, the property boasts a tarmac driveway that provides ample parking for several vehicles, complemented by an adjacent lawn. The rear garden has been beautifully landscaped for low maintenance, featuring a large terrace area that is perfect for entertaining guests or enjoying al fresco dining.
This spacious and comfortable home combines modern living with thoughtful design, making it a must-see for anyone looking for a modern family home.
Location
Perle Road is in a quiet yet convenient location. It has good access to Burton upon Trents town centre and excellent travel to the A38 and A50 beyond. Convenience stores are close by, as are a good primary school, doctors, and a pharmacy.
Accommodation
Entrance door opening through to hallway
Hallway
1.94m inc stairs x 4.28m (6'4" inc stairs x 14'0")
Has attractive tiling to flooring, stairs off to first floor, useful under stairs storage cupboard, door to kitchen, door to playroom and a further opening into the lounge.
Lounge
3.15m x 5m (10'4" x 16'4")
This light, neutrally decorated room has a window to the front aspect, a ceiling light point and a radiator.
Playroom
3.90m to window x 2.40m (12'9" to window x 7'10")
The playroom has been converted from the former garage, and depending on a new homeowner's need, this room could easily be adapted as a home office or additional snug. It has a window to the front aspect, a radiator and a ceiling light point
Dining Kitchen
2.86m min 3.46m max x 6.03m + 1.55m x 1.69m (9'4" min 11'4" max x 19'9" + 5'1" x 5'6")
With views over the garden, the Dining kitchen is a lovely space. The kitchen is superbly fitted with a range of base cupboards, drawer units and matching wall mounted cabinets, attractive worktops which have been recently re fitted are inset with a four ring gas hob and an attractive one and a quarter enamel sink with brushed brass mixer tap over, there is ample space for dining room table, a feature panelled wall, French doors leading out onto the garden and a further window looks out into the garden. There is an opening through the former utility, which has now become an added storage space in the kitchen, the domestic hot water and central heating boiler is housed here and a door opens out into the garden.
Utility
1.25m x 1.74m (4'1" x 5'8")
Formed from part of the garage conversion, this area is fitted with wall-mounted cabinets. There is a countertop with provision for a washing machine and tumble dryer below, a ceiling light point, and a door leads through to the attractively fitted guest cloakroom.
Guest Cloakroom
1.11m x 1.74m (3'7" x 5'8")
Attractively fitted with a vanity unit with hand wash basin, W.C., ceiling light point, extractor fan, wood effect flooring and a useful storage cupboard
First Floor
Landing
Having loft access point, radiator and cupboard housing the domestic hot water and central heating tank and all doors lead off.
Principal Bedroom
3.14m x 3.89m (10'3" x 12'9")
Has a window to the front aspect and a range of built in wardrobes providing hanging space and shelving, ceiling light point, radiator and door leads off to the ensuite shower room.
Eusuite Shower Room
1.26m to window x 1.95m (4'1" to window x 6'4")
Has a fully tiled shower enclosure, pedestal hand wash basin and W.C., there is an obscure window to the front aspect and radiator.
Bedroom Two
2.59m x 4.48m (8'5" x 14'8")
Has a window to the front aspect, ceiling light point and radiator.
Bedroom Three
3.03m x 3.47m to the window (9'11" x 11'4" to the window)
Is currently set up as a dressing room by the vendors and has a window to the rear aspect, radiator, a range of built in wardrobes providing hanging space and shelving and ceiling light point.
Bedroom Four
2.58m x 3.13m max (8'5" x 10'3" max)
Has a window to the rear aspect, radiator and ceiling light point.
Family Bathroom
2.05m x 2.54m (6'8" x 8'3")
Has a panelled bath with mixer taps and shower attachment, W.C., pedestal hand wash basin and a separate fully tiled shower enclosure, there is an obscure window to the rear aspect, ceiling light point and radiator.
Outside
To the front is a tarmac drive with paved path, gravel borders, parking for several vehicles and an adjacent lawn with a tree. A path leads down the side of the property and opens into the low maintenance and neat rear garden which is fully enclosed.
Rear Garden
The substantial pergola is a lovely feature of the rear garden is a large, attractive pergola, an ideal cover for cooler or warmer days. There is also a lovely, large patio area, space for a shed, outside lighting, and artificial lawn, making this a great space to enjoy!
Agents Notes
If you have accessibility needs please contact the office before viewing this property. Please be aware there are estate charges.
Council Tax Band
East Staffordshire Borough Council - Band D
Tenure
FREEHOLD - Our client advises us that the property is freehold. Should you proceed with the purchase of this property this must be verified by your solicitor.
Construction
Standard Brick Construction
Current Utility Suppliers
Gas
Electric
Oil
Water - Mains
Sewage - Mains
Broadband supplier
Broad Band Speeds
https://checker.ofcom.org.uk/en-gb/broadband-coverage
Flood Defence
We advise all potential buyers to ensure they have read the environmental website regarding flood defence in the area.
https://www.gov.uk/check-long-term-flood-risk
https://www.gov.uk/government/organisations
/environment-agency
http://www.gov.uk/
Schools
https://www.staffordshire.gov.uk/Education/
Schoolsandcolleges/Find-a-school.aspx
https://www.derbyshire.gov.uk/education
/schools/school-places
ormal-area-school-search
/find-your-normal-area-school.aspx
http://www.derbyshire.gov.uk/
Condition Of Sale
These particulars are thought to be materially correct though their accuracy is not guaranteed and they do not form part of a contract. All measurements are estimates. All electrical and gas appliances included in these particulars have not been tested. We would strongly recommend that any intending purchaser should arrange for them to be tested by an independent expert prior to purchasing. No warranty or guarantee is given nor implied against any fixtures and fittings included in these sales particulars.
Viewing
Strictly by appointment through Scargill Mann & Co (ACB/JLW 06/2025) A
Similar properties for sale
12 Auckland Place, Duffield, Belper, DE56 4BQ
Offers In The Region Of:
£260,000

How much is your home worth?
Ready to make your first move? It all starts with your free valuation – get in touch with us today to request a valuation.
Looking for mortgage advice?
Scargill Mann & Co provides an individual and confidential service with regard to mortgages and general financial planning from each of our branches.



























