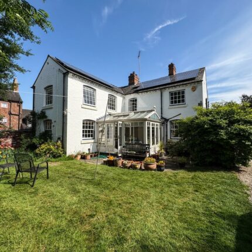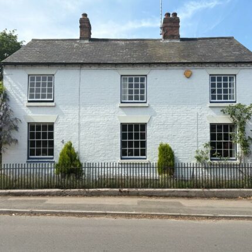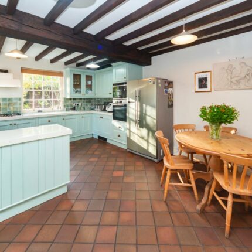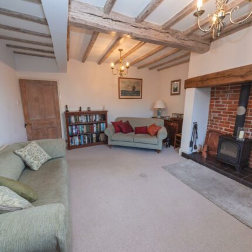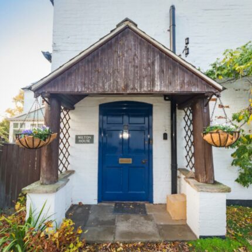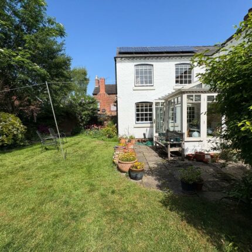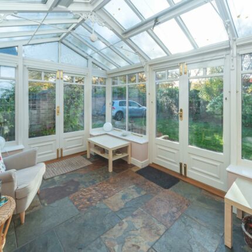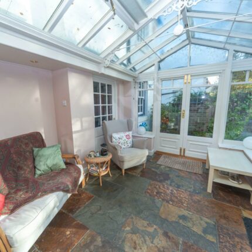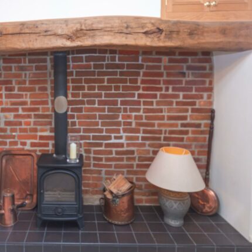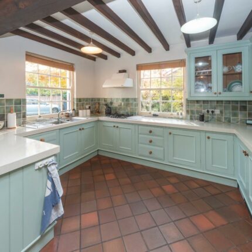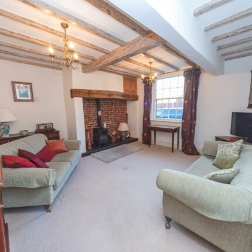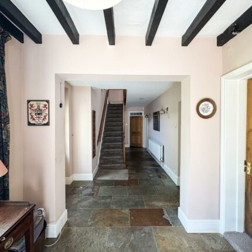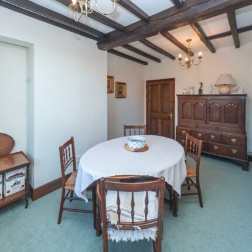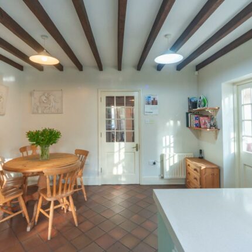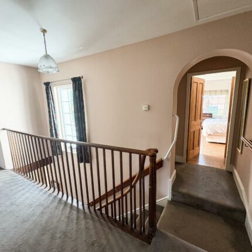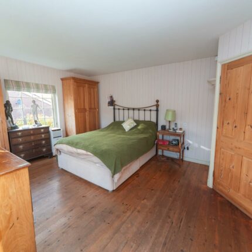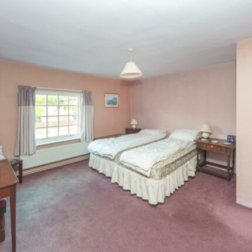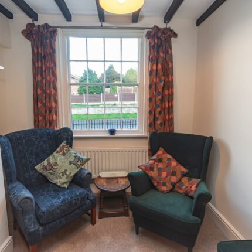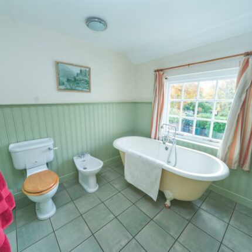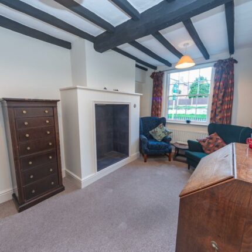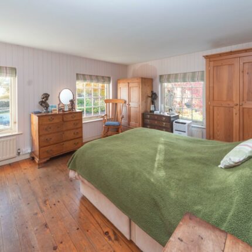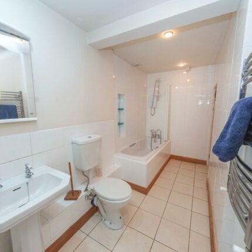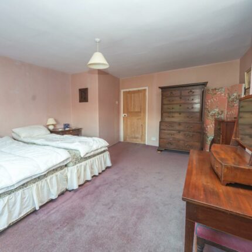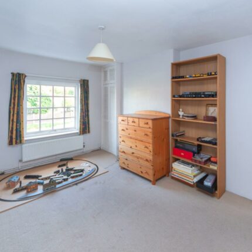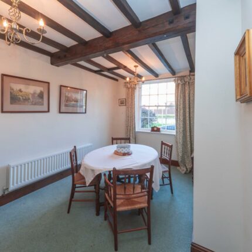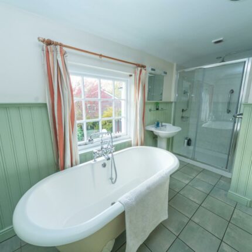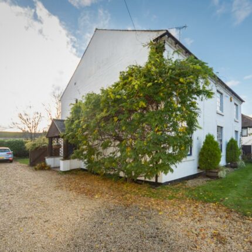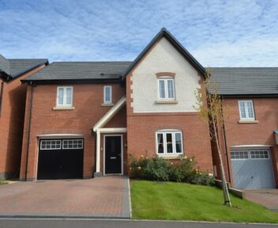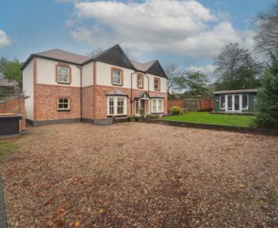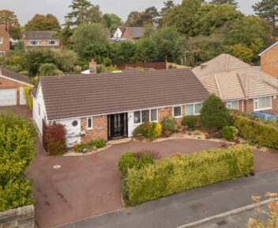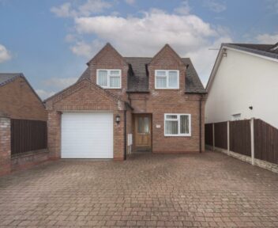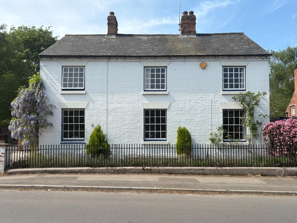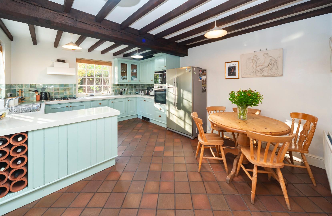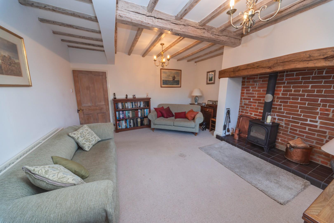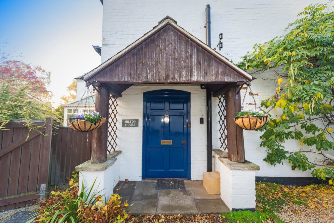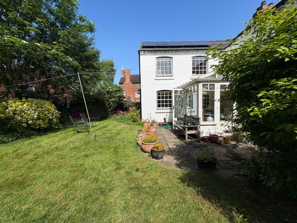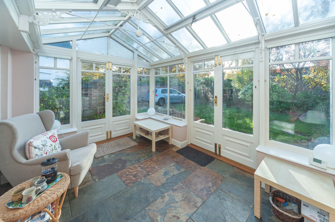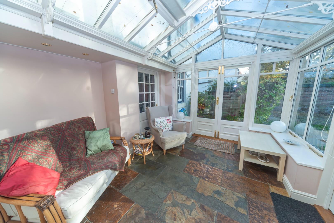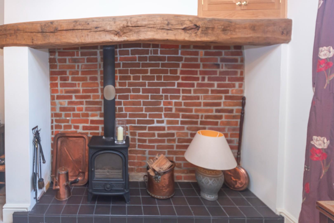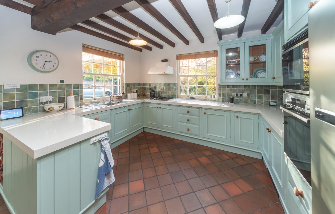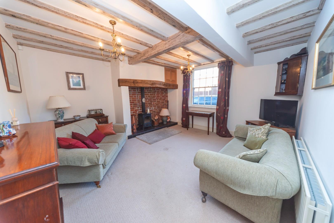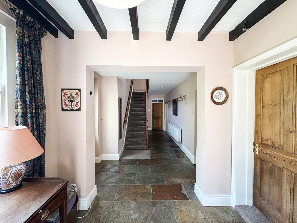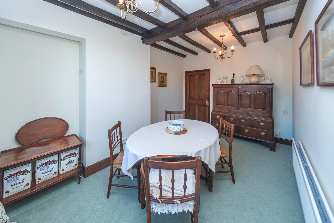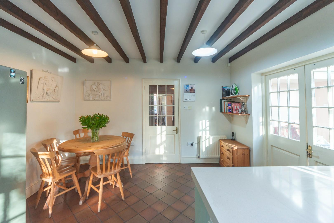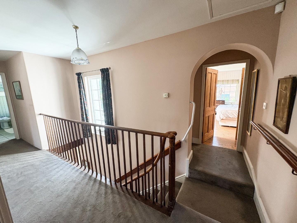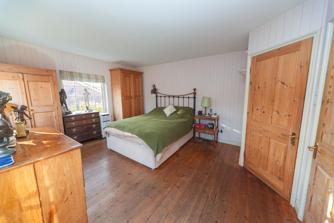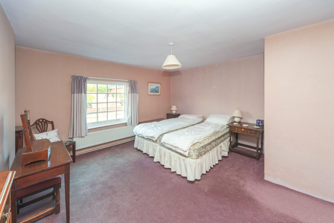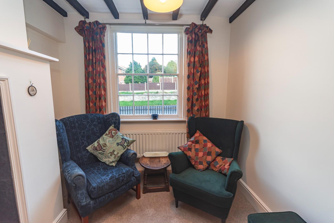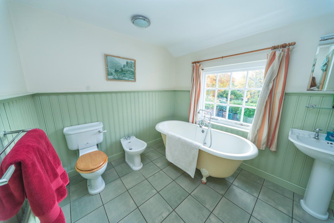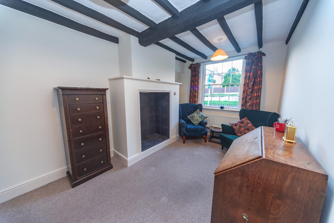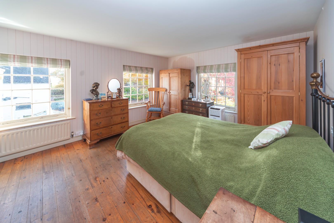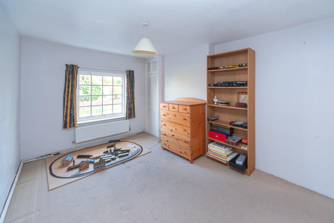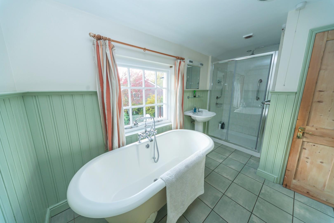For Sale
4 Milton Road, Repton, Derby, DE65 6FZ
Price
£625,000
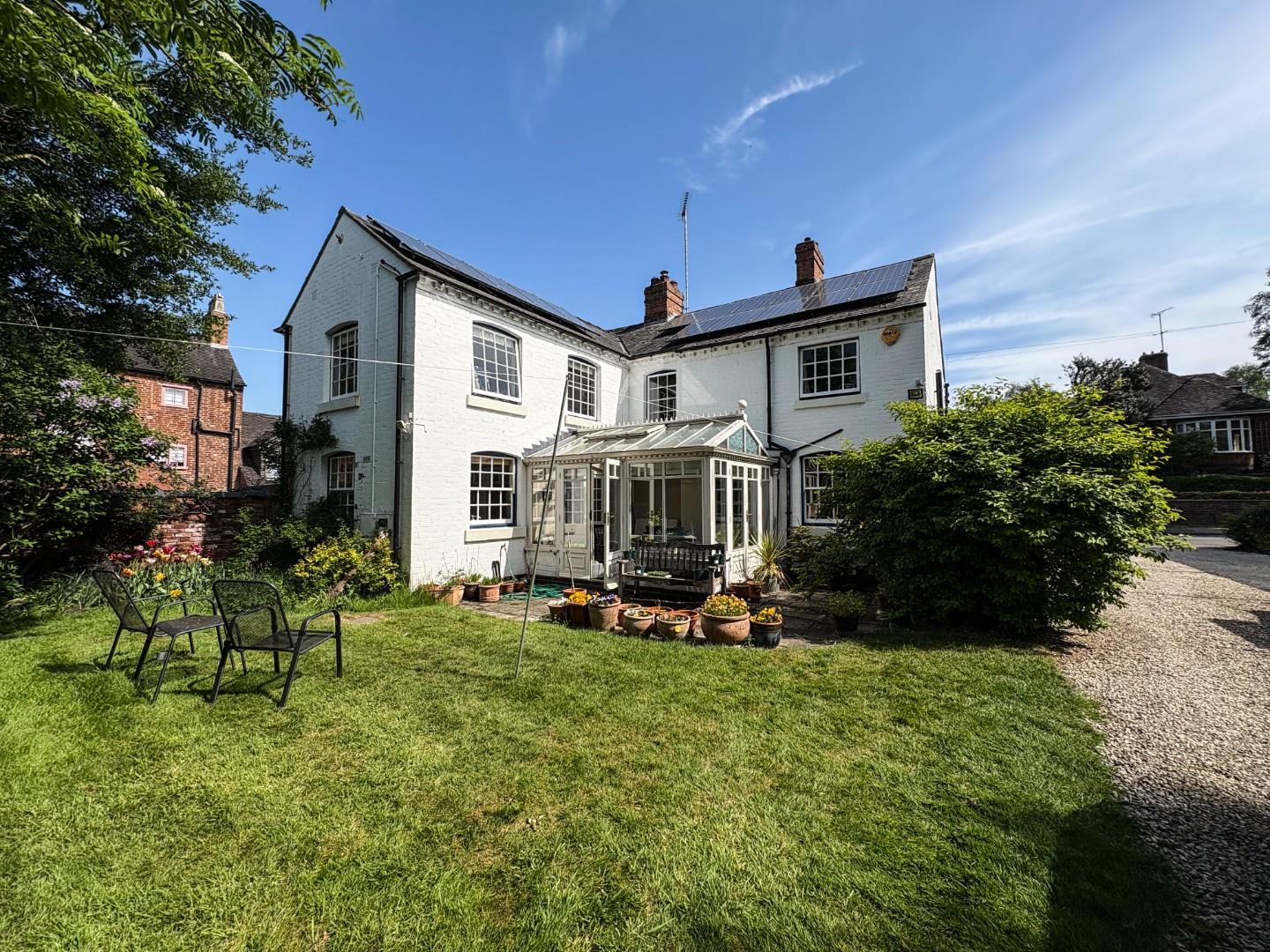
Key features
- PERIOD RESIDENCE OF CHARACTER AND CHARM
- SITTING ROOM, STUDY AND DINING ROOM
- BREAKFAST KITCHEN WITH PERIOD STYLE CONSEVATORY OFF
- FOUR GOOD SIZE BEDROOMS
- PRINCPAL BEDROOM WITH JACK AND JILL BATHROOM
- FAMILY BATHROOM WITH ROLL TOP BATH AND SEPARATE SHOWER
- INGLENOOK FIREPLACE
- LOVELY GARDEN
- DRIVEWAY
- SITTING IN THE CONSERVATION AREA
About the property
SCARGILL MANN & CO ARE DELIGHTED TO PRESENT TO THE MARKET THIS DELIGHTFUL AND ATTRACTIVE CHARACTER RESIDENCE WITH FOUR GOOD-SIZED BEDROOMS AND THREE RECEPTION ROOMS, ALONG WITH A PERIOD STYLE CONSERVATORY IN THE HISTORIC VILLAGE OF REPTON
General Information
The Property
Sitting within the picturesque conservation area of Milton Road in the historic village of Repton, Derby, this delightful detached home presents a splendid opportunity for those seeking a harmonious blend of historical charm and modern living. With origins dating back over 200 years, the property has been thoughtfully extended to create a spacious four-bedroom residence with a five-piece family bathroom and a convenient Jack and Jill bathroom, making it ideal for families or individuals searching for a character home.
Upon entering, one is welcomed by a generously sized hallway that leads to three inviting reception rooms, each offering character. The lovely breakfast kitchen is perfect for casual dining, while the period-style conservatory offers a serene space to enjoy the garden views. The property is equipped with gas central heating, ensuring a cosy atmosphere throughout the well-proportioned accommodation. Revealed beams and an inglenook fireplace further enhance the property’s unique character.
Outside, the property boasts a driveway for parking and a charming garden laid to lawn, with mature trees and herbaceous borders, providing a delightful outdoor space for relaxation and enjoyment.
This house is not merely a home; it is a piece of history, offering a unique lifestyle within a vibrant community.
LOCATION
Repton has a rich history, once serving as the capital of Mercia. The village offers a variety of amenities, including popular public inns, eateries, a post office, a convenience store, and a butcher. The village is also served by a popular village hall with a cafe and a stunning church. Families will appreciate the excellent educational facilities, including St Wystan's School and the esteemed Repton School. Furthermore, the property benefits from excellent transport links to the A38 and A50, a nearby train station in Willington, and essential services such as a supermarket, doctors, dentist, and pharmacy.
Accommodation
Entrance door opening through to hallway.
Hallway
2.62m max 2.08m min x 8.76m (8'7" max 6'9" min x 28'8")
This large welcoming hallway has lovely slate effect tiled floors, stairs off to first floor, useful under stairs storage cupboard and doors leading off to:
Lounge
4.48m to window x 4.31m into chimney (14'8" to window x 14'1" into chimney)
Has sash style windows to the front aspect, inglenook fire place with multi log burner inset and sat on a tiled hearth, there are exposed beams to the ceiling, radiator and ceiling light point.
Dining Room
2.86m into chimney x 4.47m (9'4" into chimney x 14'7")
Has a sash style window to the front aspect, exposed beams to ceiling, radiator and ceiling light point.
Study
2.70m into chimney x 4.49m to window (8'10" into chimney x 14'8" to window)
Has a sash style window to the front aspect, exposed timber ceiling, ceiling light point and radiator.
Dining Kitchen
4.08m width x 5.43m (13'4" width x 17'9")
Is fitted with a range of bespoke hand built base cupboards, drawers, wall mounted cabinets and glass display units, work tops are inset with a four ring gas hob and double stainless steel sink with side drainer, integrated appliances include a Bosch oven and microwave, Bosch dishwasher and there is space for a large American style fridge freezer, a sash style window looks out over the rear garden, further sash window looks out over the patio and double doors open up into the conservatory.
Conservatory
3.41m max x 3.47m (11'2" max x 11'4")
Has two sets of French doors leading out into the rear garden, recessed ceiling down lights and tiled flooring.
Combined Utility With W.c.
1.71m x 2.10m width (5'7" x 6'10" width)
Has a continuation of the slate style flooring from the hallway, there is a ceiling light point, plumbing for washing machine, space for tumble dryer, there is a wall mounted hand wash basin with tiled splashbacks and WC.
First Floor Accommodation
Landing
2.07m width x 5.89m length (6'9" width x 19'3" length)
Giving access to all bedrooms, the jack and jill en suite and the family bathroom
Bedroom One
3.84m x 4.60m (12'7" x 15'1")
Has one window looking out over the rear aspect, two windows looking out to the side aspect, radiator, wall light points and a door leads through to a Jack and Jill bathroom.
Jack And Jill Bathroom
3.74m x 1.58m (12'3" x 5'2")
Has a door leading out onto the landing, panelled bath with period style mixer taps with shower attachements, separate Triton electric shower with bi fold screen, W.C. and pedestal hand wash basin, there are tiled surrounds, recessed ceiling down lights and extractor fan.
Bedroom Two
4.34m into chimney x 4.37m (14'2" into chimney x 14'4")
Has a window to the front aspect, ceiling light point and radiator.
Bedroom Three
2.67m x 4.60m to window (8'9" x 15'1" to window)
Has a window to the front aspect, radiator and ceiling light point.
Bedroom Four
2.69m x 4.52m to window (8'9" x 14'9" to window)
Has a window to the front aspect, radiator, ceiling light point and built in storage cupboard with shelving.
Bathroom
2.54m to the wall x 3.15m to shower front (8'3" to the wall x 10'4" to shower front)
Fitted in a period style and has a rolled top bath with period style mixer taps and shower over, pedestal hand wash basin, bidet, W.C. and large fully tiled shower enclosure with dual heads, there is attractive wood panelling to the walls, window to the rear aspect and radiator.
Outside
The property sits back off Milton Road behind a lawned frontage with gravel drive leading down the side of the house with parking for numerous vehicles, the rear garden is predominantly laid to lawn with mature herbaceous borders full of shrubs and trees.
Agents Notes
If you have accessibility needs, please contact the office before viewing this property.
If a property is within a conservation area, please be aware that Conservation Areas are protected places of historic and architectural value. These are also designated by local planning authorities. Removing trees in a Conservation area requires permission from the relevant authority, subject to certain exclusions.
Tenure
FREEHOLD - Our client advises us that the property is freehold. Should you proceed with the purchase of this property this must be verified by your solicitor.
Construction
Standard Brick Construction
Council Tax Band
South Derbyshire District Council - Band E
Current Utility Suppliers
Gas -Eon
Electric - Eon
Water - Mains - South Staffs
Sewage - Mains South Staffs
Broadband supplier - BT
Broad Band Speeds
https://checker.ofcom.org.uk/en-gb/broadband-coverage
Flood Defence
We advise all potential buyers to ensure they have read the environmental website regarding flood defence in the area.
https://www.gov.uk/check-long-term-flood-risk
https://www.gov.uk/government/organisations
/environment-agency
http://www.gov.uk/
Money Laundering & Id Checks
BY LAW, WE ARE REQUIRED TO COMPLY WITH THE MONEY LAUNDERING, TERRORIST FINANCING AND TRANSFER OF FUNDS REGULATION 2017.
IN ORDER FOR US TO ADHERE TO THESE REGULATIONS, WE ARE REQUIRED TO COMPLETE ANTI MONEY LAUNDERING CHECKS AND I.D. VERIFICATION.
WE ARE ALSO REQUIRED TO COMPLETE CHECKS ON ALL BUYERS' PROOF OF FUNDING AND SOURCE OF THOSE FUNDS ONCE AN OFFER HAS BEEN ACCEPTED, INCLUDING THOSE WITH GIFTED DEPOSITS/FUNDS.
FROM THE 1ST NOVEMBER 2025, A NON-REFUNDABLE COMPLIANCE FEE FOR ALL BUYERS OR DONORS OF MONIES WILL BE REQUIRED. THIS FEE WILL BE £30.00 PER PERSON (INCLUSIVE OF VAT). THESE FUNDS WILL BE REQUIRED TO BE PAID ON THE ACCEPTANCE OF AN OFFER AND PRIOR TO THE RELEASE OF THE MEMORANDUM OF SALE.
Schools
https://www.staffordshire.gov.uk/Education/
Schoolsandcolleges/Find-a-school.aspx
https://www.derbyshire.gov.uk/education
/schools/school-places
ormal-area-school-search
/find-your-normal-area-school.aspx
http://www.derbyshire.gov.uk/
Condition Of Sale
These particulars are thought to be materially correct though their accuracy is not guaranteed and they do not form part of a contract. All measurements are estimates. All electrical and gas appliances included in these particulars have not been tested. We would strongly recommend that any intending purchaser should arrange for them to be tested by an independent expert prior to purchasing. No warranty or guarantee is given nor implied against any fixtures and fittings included in these sales particulars.
Viewing
Strictly by appointment through Scargill Mann & Co (ACB/JLW 05/2025/ 11/25) A
Similar properties for sale

How much is your home worth?
Ready to make your first move? It all starts with your free valuation – get in touch with us today to request a valuation.
Looking for mortgage advice?
Scargill Mann & Co provides an individual and confidential service with regard to mortgages and general financial planning from each of our branches.
