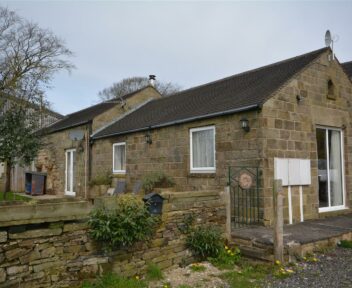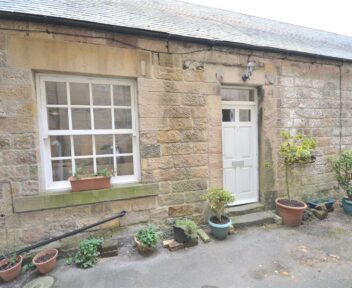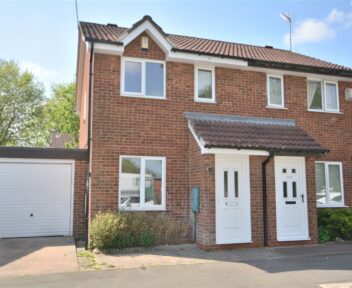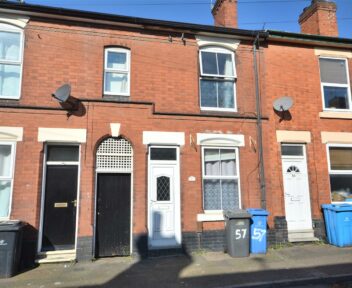To Let
78 Stanley Crescent, Uttoxeter, Staffordshire, ST14 7BD
Per Calendar Month
£895
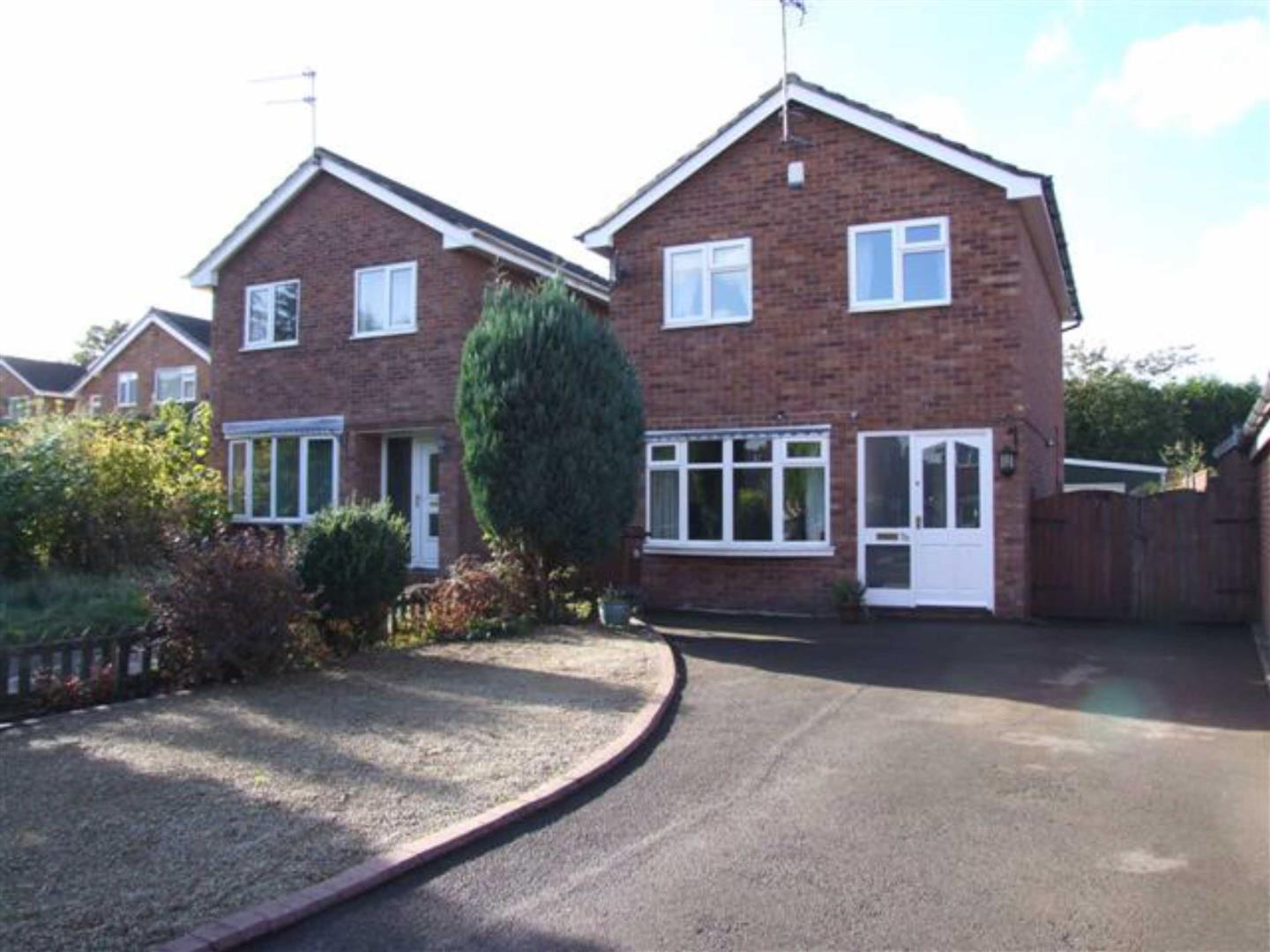
Key features
About the property
A three bedroomed unfurnished detached residence with gas central heating, double glazing, entrance hall, lounge, dining room, extended kitchen, bathroom, garden to the rear, ample car standing space. EPC Rating D. Employed only, no pets, no smokers. Available from 6th June 2025.
General Information
Stanley Crescent gives very easy access to both the A50 and a full range of amenities in Uttoxeter Town Centre. Uttoxeter offers a complete range of services including schooling at all levels, retail park, shops, restaurants and bars together with leisure facilities.
Entrance Hall
With stairs to the first floor off, decorative dado rail, decorative coving.
Lounge
4.59 x 3.66 (15'0" x 12'0")
With Adams style feature fireplace with marble insert and hearth, central heating radiator, decorative picture rail.
Dining Room
2.59 x 3.87 (8'5" x 12'8")
With tiled floor, double central heating radiator, French doors providing access to the rear garden, walk-in storage cupboard with boiler providing domestic hot water and servicing the central heating system, laminated floor covering, double central heating radiator.
Extended Kitchen
2.43 x 3.29 (7'11" x 10'9")
With inset sink unit, base cupboard beneath, range of base and drawer units with work surfaces over, tiled surrounds, complementary wall mounted cupboards, electric oven to be included, laminated floor covering, decorative coving, central heating radiator, door to the rear off.
To The First Floor
Bathroom
With low level wc, pedestal wash hand basin, panelled bath with shower over, folding side screen, full tiled surrounds, decorative coving, laminated floor covering, heated chrome towel rail, please be advised the television will not be operative.
Bedroom One
3.1 x 2.6 (10'2" x 8'6")
Central heating radiator, decorative coving.
Bedroom Two
3.57 x 2.64 (11'8" x 8'7")
Built-in wardrobes, storage cupboards over, bedside cabinets and drawers, decorative coving, central heating radiator.
Bedroom Three
2.43 x 1.96
Built-in wardrobes, central heating radiator.
Outside & Gardens
Is a manageable garden with patio, lawns and water feature. To the front is ample car standing space and a neat fore garden.
Specific Requirements
The property is to be let unfurnished. No smokers. Available from 6th June 2025.
Property Reservation Fee
One week holding deposit to be taken at the point of application, this will then be put towards your deposit on the day you move in. NO APPLICATION FEES!
Deposit
5 Weeks Rent.
Viewing
Viewing by appointment through Scargill Mann and Co on 01332 206620
Similar properties to rent
Stayley Cottage, Mooredge Farm, Knabb Hall Lane, Tansley, Derbyshire, DE4 5FS
Per Calendar Month:
£895

How much is your home worth?
Ready to make your first move? It all starts with your free valuation – get in touch with us today to request a valuation.
Looking for mortgage advice?
Scargill Mann & Co provides an individual and confidential service with regard to mortgages and general financial planning from each of our branches.





