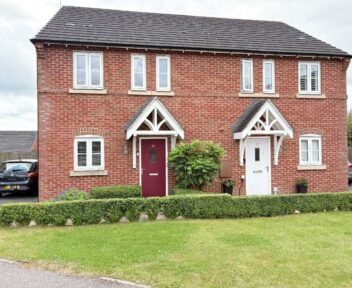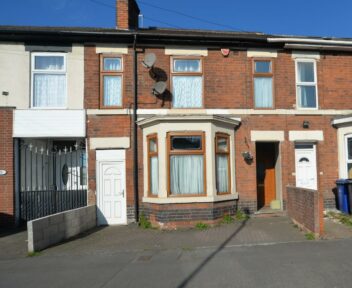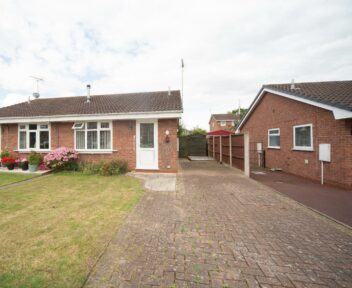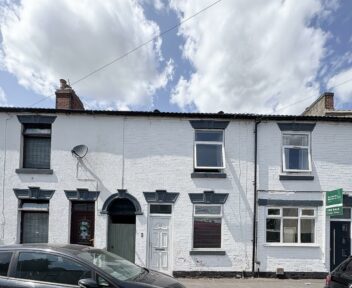Sold Subject to Contract
27 Greenway, Winshill, Burton Upon Trent, DE15 0AR
£255,000
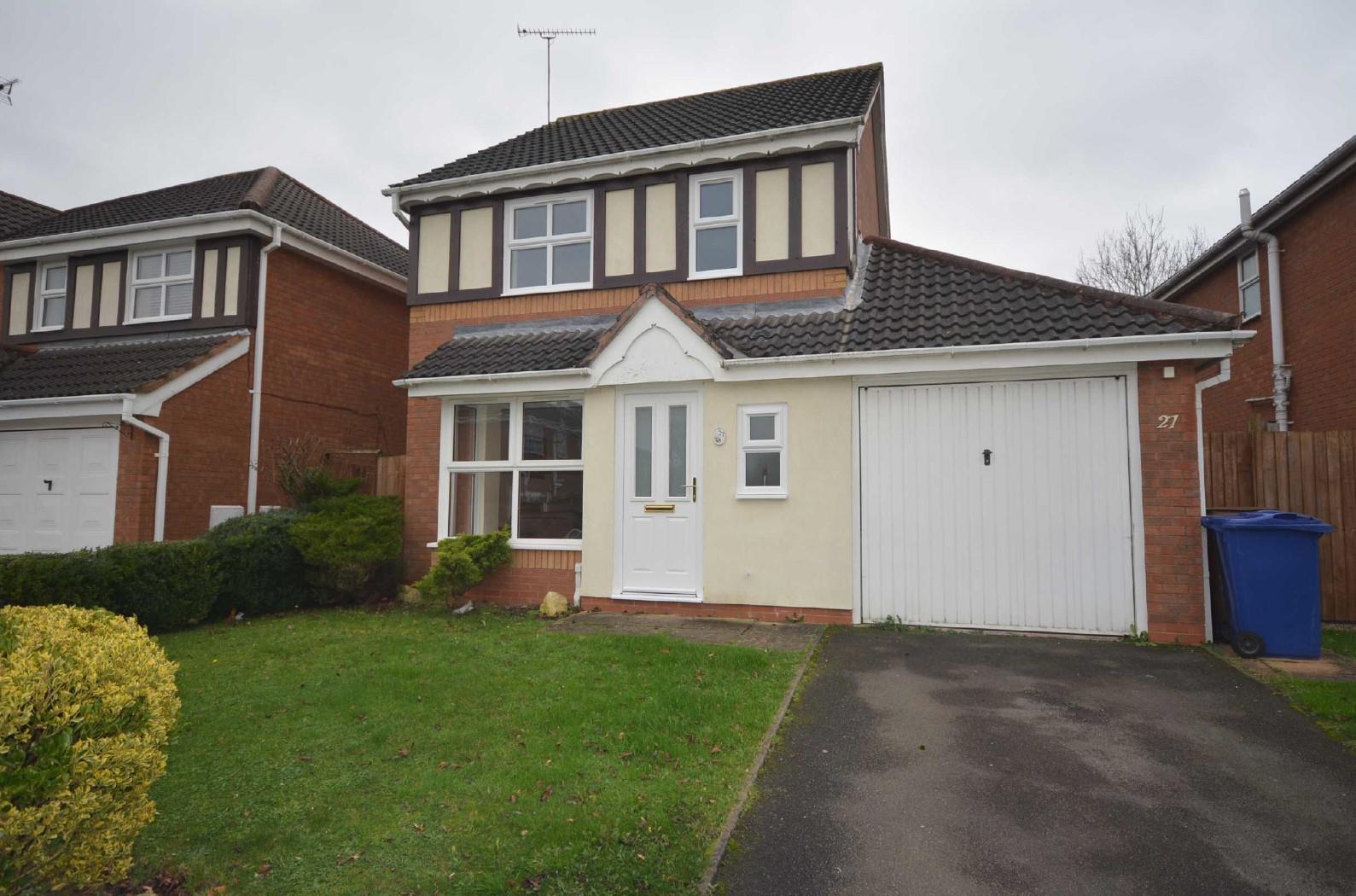
Key features
- THREE BEDROOM DETACHED
- SITTING ROOM
- DINING ROOM
- BREAKFAST KITCHEN
- GAS CENTRALLY HEATED
- FAMILY BATHROOM
- CLOSE TO ALL AMENITIES
- INTEGRAL GARAGE
- GARDENS TO FRONT AND REAR
About the property
SCARGILL MANN & CO ARE HAPPY TO BRING TO THE MARKET THIS THREE BEDROOM DETACHED PROPERTY IN WINSHILL, WHICH HAS EASY ACCESS TO PLEASANT WALKS ALONG THE RIVER AND CLOSE TO LOCAL AMENITIES
General Information
The property's location in Winshill gives easy access to pleasant walks along the nearby River Trent, a range of local shops in Winshill and a more comprehensive range of amenities in Burton town centre. There is a bus stop within close proximity.
Accommodation
On The Ground Floor
Entrance Hall
With composite sealed unit double glazed and panelled entrance door. Central heating radiator, wood grain effect laminate flooring. Doorway leads to
Guest Cloakroom
With low flush WC and pedestal wash hand basin. Tiled splashbacks, central heating radiator and obscure double glazed window to the front elevation. Doorway from the hall leads to
Sitting Room
5.29 x 3.78 (17'4" x 12'5")
With the continuation of the wood grain effect laminate flooring. Feature fireplace incorporating a living flame coal effect gas fire with marble hearth surround and moulded mantle over. Sealed unit double glazed box bay window to the front elevation, TV aerial points, two central heating radiators and archway leads to
Dining Room
3.45 x 2.43 (11'4" x 8'0")
With continuation of the wood grain effect laminate flooring. Central heating radiator and upvc double glazed French doors leading to rear garden and patio. Doorway leads to
Well-appointed Breakfast Kitchen
4.94 x 3.58 (16'2" x 11'9")
With stone effect ceramic tiled flooring and a range of fitted base, wall and drawer units having matching cream coloured cupboard and drawer fronts. Roll edge wood grain effect laminated preparation surfaces with inset one and a half stainless steel sink unit, draining board and modern chrome mixer tap. Integrated dishwasher and five ring Rangemaster oven. Extractor hood fitted over with variable speed fan and lighting, complementary ceramic wall tiling, feature island / breakfast bar with cupboard and drawer storage. Sealed unit double glazed windows to both rear and side elevations. Upvc double glazed French doors leading to rear patio and garden. Two central heating radiators, useful understairs pantry storage cupboard. Doorway leads to
Integral Garage
5.44 x 2.53 (17'10" x 8'4")
With metal up and over door, wall mounted Veissman combination boiler servicing the central heating and hot water systems. Inset stainless steel sink unit, roll edge wood grain effect work tops and base storage unit. Plumbing suitable for an automatic washing machine, power and lighting laid on.
To The First Floor
Semi Galleried Landing
With useful storage cupboard, doorway leads to
Bedroom One
3.71 x 2.69 (12'2" x 8'10")
With a range of fitted wardrobes and storage cupboards. Central heating radiator and sealed unit double glazed window with pleasant aspect to the rear. Doorway leads to
En-suite
Comprising low flush WC, vanity unit with built in wash hand basin and shower cubicle with mains thermostatic mixer shower. Complementary ceramic wall tiling, central heating radiator, extractor fan and obscure double glazed window to the side.
Bedroom Two
3.03 x 2.77 (9'11" x 9'1")
With built in wardrobes, central heating radiator and sealed unit double glazed window to the front.
Bedroom Three
2.61 x 2.07 (8'7" x 6'9")
With central heating radiator and sealed unit double glazed window to the rear.
Family Bathroom
With full suite in white comprising double ended bath with contemporary mixer tap. Mains dual mixer shower and screen fitted over the bath. Low flush WC and vanity unit with ceramic wash hand basin with contemporary mixer tap and cupboard storage beneath. Cushion flooring, stone effect floor to ceiling ceramic wall tiling, recessed spotlighting, extractor fan, central heating radiator and obscure double glazed window to the front elevation.
Outside & Gardens
Directly to the rear of the property is a lawned garden with various shrubs and small trees. There are also two patio areas. The property is set back from the road behind a lawned fore garden with adjacent driveway providing ample off street car standing.
Directional Note
The approach from Burton is to proceed over the old Burton bridge. At the traffic lights turn left onto Newton Road and right into Mill HIll Lane. Take the first right into Greenway and bear right where number 27 is located on the left hand side as denoted by our For Sale board.
Tenure
FREEHOLD - Our client advises us that the property is freehold. Should you proceed with the purchase of this property this must be verified by your solicitor.
Agents Notes
If you have accessibility needs please contact the office before viewing this property. Please note that the house will come furnished with the Rangemaster cooker, the fridge freezer and the dishwasher, also some furniture items will be included.
Construction
Standard Brick Construction
Council Tax Band
East Staffordshire Borough Council- Band D
Current Utility Suppliers
Gas
Electric
Oil
Water - Mains
Sewage - Mains
Broadband supplier
Broad Band Speeds
https://checker.ofcom.org.uk/en-gb/broadband-coverage
Flood Defence
We advise all potential buyers to ensure they have read the environmental website regarding flood defence in the area.
https://www.gov.uk/check-long-term-flood-risk
https://www.gov.uk/government/organisations
/environment-agency
http://www.gov.uk/
Schools
https://www.staffordshire.gov.uk/Education/
Schoolsandcolleges/Find-a-school.aspx
https://www.derbyshire.gov.uk/education
/schools/school-places
ormal-area-school-search
/find-your-normal-area-school.aspx
http://www.derbyshire.gov.uk/
Condition Of Sale
These particulars are thought to be materially correct though their accuracy is not guaranteed and they do not form part of a contract. All measurements are estimates. All electrical and gas appliances included in these particulars have not been tested. We would strongly recommend that any intending purchaser should arrange for them to be tested by an independent expert prior to purchasing. No warranty or guarantee is given nor implied against any fixtures and fittings included in these sales particulars.
Viewing
Strictly by appointment through Scargill Mann & Co (ACB/JLW 04/2025) DRAFT
Similar properties for sale
285 Shobnall Street, Burton-On-Trent, DE14 2HR
Offers In The Region Of:
£190,000

How much is your home worth?
Ready to make your first move? It all starts with your free valuation – get in touch with us today to request a valuation.
Looking for mortgage advice?
Scargill Mann & Co provides an individual and confidential service with regard to mortgages and general financial planning from each of our branches.











